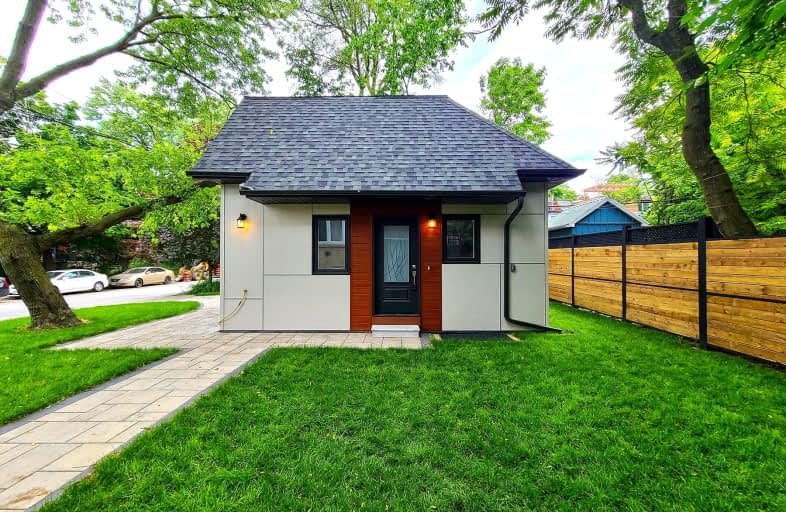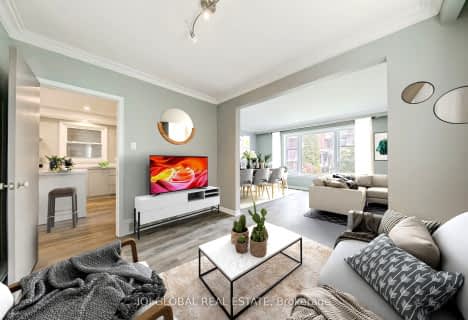Walker's Paradise
- Daily errands do not require a car.
Rider's Paradise
- Daily errands do not require a car.
Biker's Paradise
- Daily errands do not require a car.

St Raymond Catholic School
Elementary: CatholicHawthorne II Bilingual Alternative Junior School
Elementary: PublicEssex Junior and Senior Public School
Elementary: PublicHillcrest Community School
Elementary: PublicHuron Street Junior Public School
Elementary: PublicPalmerston Avenue Junior Public School
Elementary: PublicMsgr Fraser Orientation Centre
Secondary: CatholicWest End Alternative School
Secondary: PublicMsgr Fraser College (Alternate Study) Secondary School
Secondary: CatholicLoretto College School
Secondary: CatholicHarbord Collegiate Institute
Secondary: PublicCentral Technical School
Secondary: Public-
Jean Sibelius Square
Wells St and Kendal Ave, Toronto ON 0.34km -
Christie Pits Park
750 Bloor St W (btw Christie & Crawford), Toronto ON M6G 3K4 0.86km -
Ramsden Park Off Leash Area
Pears Ave (Avenue Rd.), Toronto ON 1.53km
-
RBC Royal Bank
429 College St (Bathurst), Toronto ON M5T 1T2 1.59km -
Scotiabank
643 College St (at Grace St.), Toronto ON M6G 1B7 1.71km -
TD Bank Financial Group
77 Bloor St W (at Bay St.), Toronto ON M5S 1M2 1.86km
- 2 bath
- 3 bed
- 1100 sqft
Upper-176 Arlington Avenue, Toronto, Ontario • M6C 2Z2 • Humewood-Cedarvale
- 1 bath
- 3 bed
- 1100 sqft
#1-3 Warwick Avenue, Toronto, Ontario • M6C 1T5 • Humewood-Cedarvale
- 3 bath
- 3 bed
- 2000 sqft
126 Rosedale Heights Drive, Toronto, Ontario • M4T 1C6 • Rosedale-Moore Park
- 1 bath
- 3 bed
03-721 Gladstone Avenue, Toronto, Ontario • M6H 3J5 • Dovercourt-Wallace Emerson-Junction
- 1 bath
- 3 bed
- 1100 sqft
Basem-330 Harbord Street, Toronto, Ontario • M6G 1H2 • Palmerston-Little Italy














