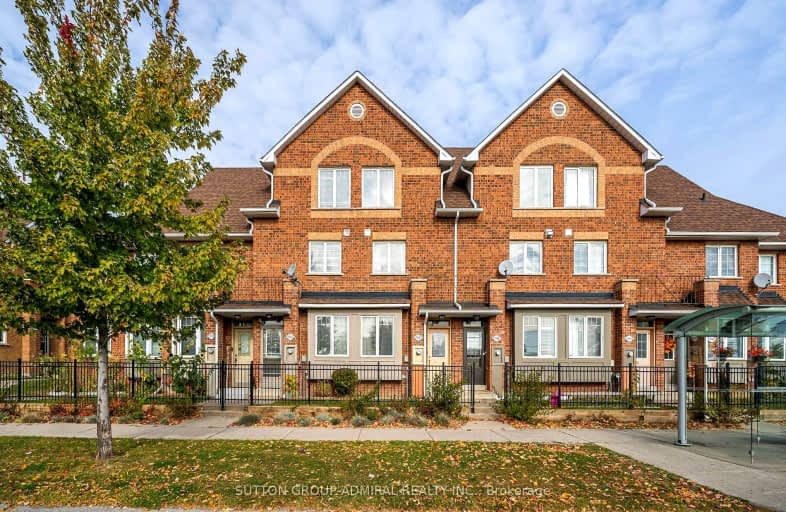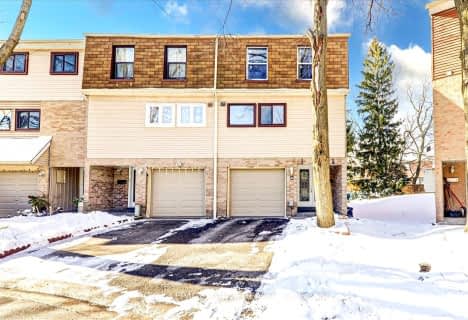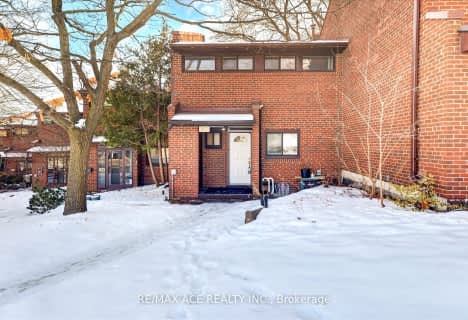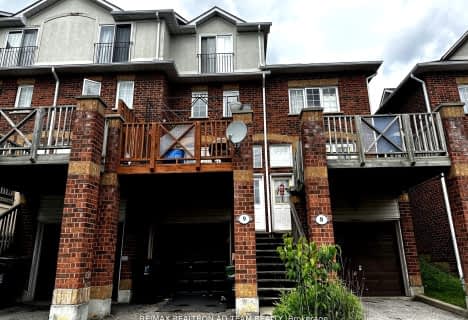Car-Dependent
- Most errands require a car.
Good Transit
- Some errands can be accomplished by public transportation.
Somewhat Bikeable
- Most errands require a car.

St Jean de Brebeuf Catholic School
Elementary: CatholicJohn G Diefenbaker Public School
Elementary: PublicMeadowvale Public School
Elementary: PublicMorrish Public School
Elementary: PublicChief Dan George Public School
Elementary: PublicCardinal Leger Catholic School
Elementary: CatholicMaplewood High School
Secondary: PublicSt Mother Teresa Catholic Academy Secondary School
Secondary: CatholicWest Hill Collegiate Institute
Secondary: PublicSir Oliver Mowat Collegiate Institute
Secondary: PublicLester B Pearson Collegiate Institute
Secondary: PublicSt John Paul II Catholic Secondary School
Secondary: Catholic- 3 bath
- 3 bed
- 1200 sqft
316-8835 Sheppard Avenue East, Toronto, Ontario • M1B 0E3 • Rouge E11









