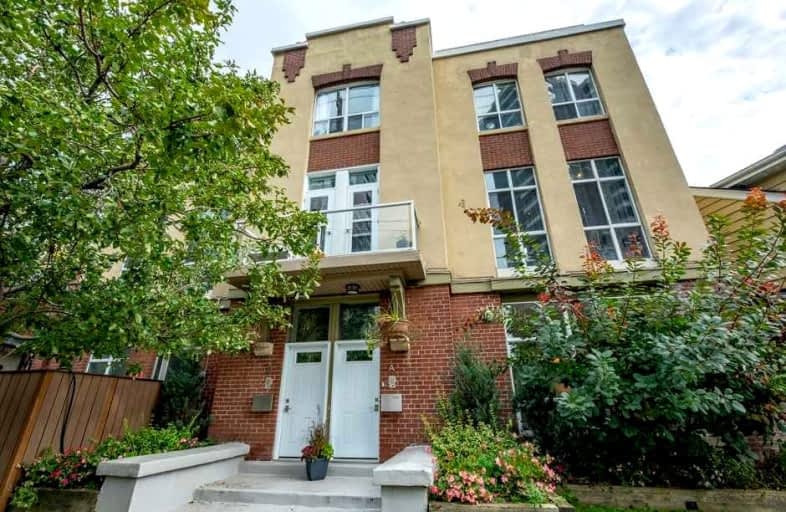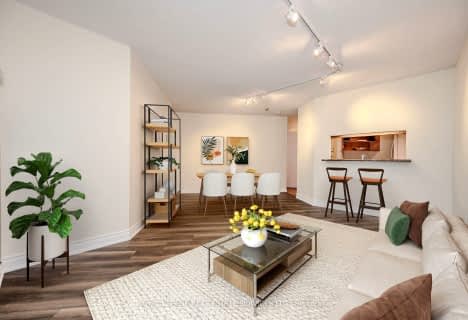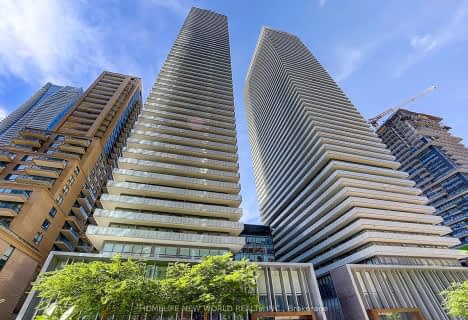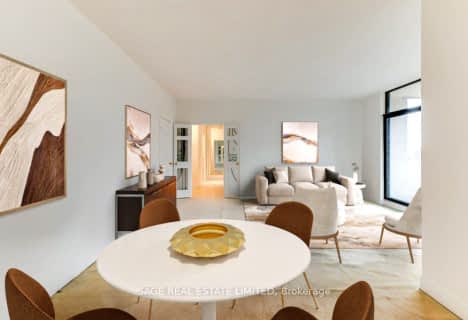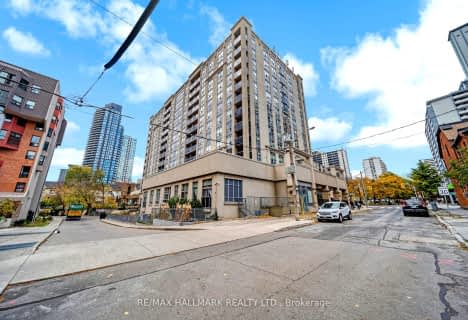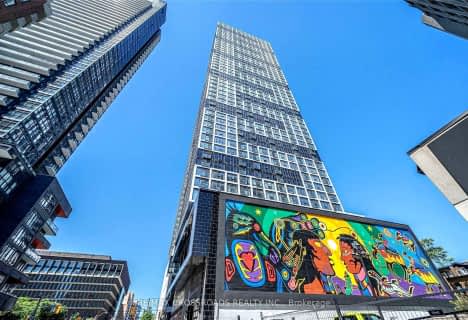Walker's Paradise
- Daily errands do not require a car.
Rider's Paradise
- Daily errands do not require a car.
Biker's Paradise
- Daily errands do not require a car.

Holy Name Catholic School
Elementary: CatholicFrankland Community School Junior
Elementary: PublicWestwood Middle School
Elementary: PublicWilliam Burgess Elementary School
Elementary: PublicChester Elementary School
Elementary: PublicJackman Avenue Junior Public School
Elementary: PublicFirst Nations School of Toronto
Secondary: PublicMsgr Fraser College (St. Martin Campus)
Secondary: CatholicEastdale Collegiate Institute
Secondary: PublicSubway Academy I
Secondary: PublicCALC Secondary School
Secondary: PublicRosedale Heights School of the Arts
Secondary: Public-
Withrow Park
725 Logan Ave (btwn Bain Ave. & McConnell Ave.), Toronto ON M4K 3C7 1.08km -
Riverdale East Off Leash
Toronto ON M4K 2N9 1.19km -
Withrow Park Off Leash Dog Park
Logan Ave (Danforth), Toronto ON 1.27km
-
TD Bank Financial Group
420 Bloor St E (at Sherbourne St.), Toronto ON M4W 1H4 1.98km -
TD Bank Financial Group
493 Parliament St (at Carlton St), Toronto ON M4X 1P3 2.16km -
TD Bank Financial Group
65 Wellesley St E (at Church St), Toronto ON M4Y 1G7 2.72km
More about this building
View 957 Broadview Avenue, Toronto- 1 bath
- 2 bed
- 800 sqft
2104-15 Maitland Place, Toronto, Ontario • M4Y 2X3 • Cabbagetown-South St. James Town
- 1 bath
- 3 bed
- 700 sqft
2410-251 Jarvis Street, Toronto, Ontario • M5B 2C2 • Church-Yonge Corridor
- 2 bath
- 2 bed
- 800 sqft
406-77 Maitland Place, Toronto, Ontario • M4Y 2V6 • Cabbagetown-South St. James Town
- 1 bath
- 2 bed
- 600 sqft
3912-85 Wood Street, Toronto, Ontario • M4Y 0E8 • Church-Yonge Corridor
- 1 bath
- 2 bed
- 600 sqft
809-42 Charles Street East, Toronto, Ontario • M4Y 1N3 • Church-Yonge Corridor
- 1 bath
- 2 bed
- 1000 sqft
625-21 Dale Avenue, Toronto, Ontario • M4W 1K3 • Rosedale-Moore Park
- 2 bath
- 2 bed
- 1000 sqft
805-86 Gloucester Street, Toronto, Ontario • M4Y 2S2 • Church-Yonge Corridor
- 2 bath
- 2 bed
- 900 sqft
1002-225 Wellesley Street East, Toronto, Ontario • M4X 1X8 • Cabbagetown-South St. James Town
- 1 bath
- 2 bed
- 800 sqft
302-30 Hayden Street, Toronto, Ontario • M4Y 3B8 • Church-Yonge Corridor
- 1 bath
- 2 bed
- 600 sqft
5303-181 Dundas Street East, Toronto, Ontario • M5A 0N5 • Moss Park
