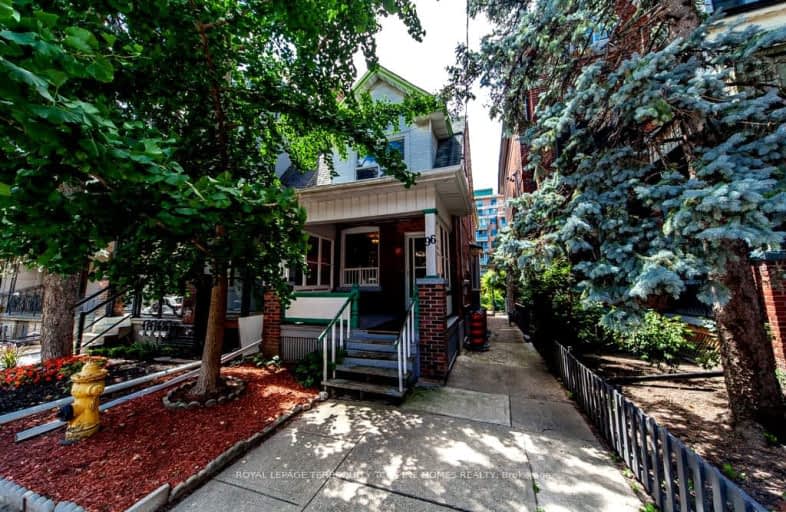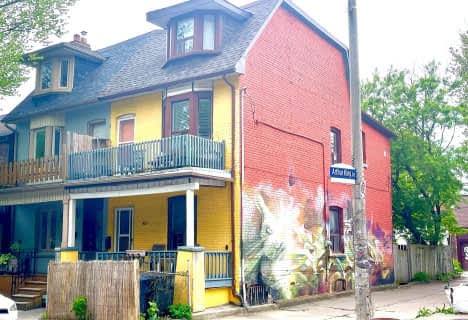Walker's Paradise
- Daily errands do not require a car.
Rider's Paradise
- Daily errands do not require a car.

The Grove Community School
Elementary: PublicPope Francis Catholic School
Elementary: CatholicOssington/Old Orchard Junior Public School
Elementary: PublicSt Ambrose Catholic School
Elementary: CatholicGivins/Shaw Junior Public School
Elementary: PublicAlexander Muir/Gladstone Ave Junior and Senior Public School
Elementary: PublicMsgr Fraser College (Southwest)
Secondary: CatholicWest End Alternative School
Secondary: PublicCentral Toronto Academy
Secondary: PublicParkdale Collegiate Institute
Secondary: PublicSt Mary Catholic Academy Secondary School
Secondary: CatholicHarbord Collegiate Institute
Secondary: Public- 4 bath
- 6 bed
- 3000 sqft
418 Margueretta Street, Toronto, Ontario • M6H 3S5 • Dovercourt-Wallace Emerson-Junction
- 5 bath
- 4 bed
- 1500 sqft
1244 College Street, Toronto, Ontario • M6H 1C2 • Dufferin Grove
- 2 bath
- 4 bed
- 1500 sqft
521 Lansdowne Avenue, Toronto, Ontario • M6H 3Y2 • Dufferin Grove
- 3 bath
- 4 bed
41 Northumberland Street, Toronto, Ontario • M6H 1R2 • Dovercourt-Wallace Emerson-Junction
- — bath
- — bed
327 CONCORD Avenue, Toronto, Ontario • M6H 2P7 • Dovercourt-Wallace Emerson-Junction













