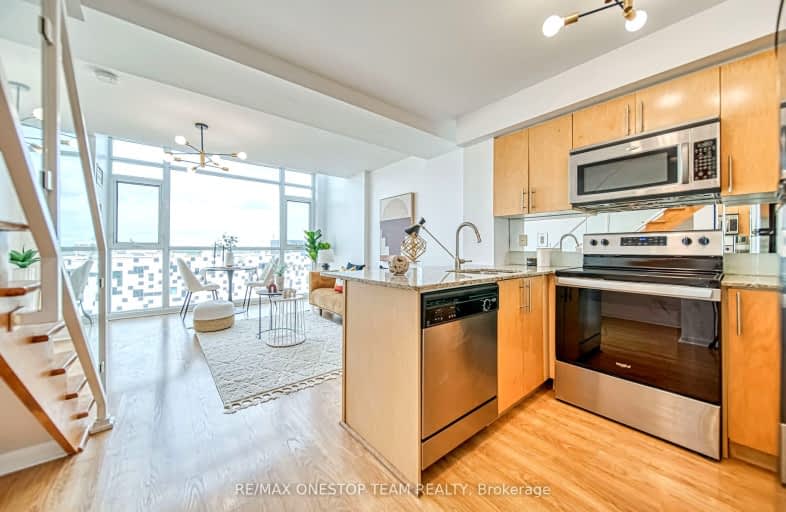Walker's Paradise
- Daily errands do not require a car.
Rider's Paradise
- Daily errands do not require a car.
Biker's Paradise
- Daily errands do not require a car.

Downtown Vocal Music Academy of Toronto
Elementary: PublicALPHA Alternative Junior School
Elementary: PublicBeverley School
Elementary: PublicSt Michael's Choir (Jr) School
Elementary: CatholicOgden Junior Public School
Elementary: PublicOrde Street Public School
Elementary: PublicSt Michael's Choir (Sr) School
Secondary: CatholicOasis Alternative
Secondary: PublicSubway Academy II
Secondary: PublicHeydon Park Secondary School
Secondary: PublicContact Alternative School
Secondary: PublicSt Joseph's College School
Secondary: Catholic-
Lucky Moose Food Mart
393 Dundas Street West, Toronto 0.33km -
The Market by Longo's
111 Elizabeth Street, Toronto 0.5km -
Yong Xing
70 Huron Street, Toronto 0.5km
-
LCBO
272 Queen Street West, Toronto 0.42km -
Grand Cru Deli
304 Richmond Street West, Toronto 0.48km -
Peter Pantry
371 Queen Street West, Toronto 0.51km
-
Top Bistro
275 Dundas Street West #22, Toronto 0.05km -
Souvlaki House
109 McCaul Street, Toronto 0.07km -
Jerk King
275 Dundas Street West, Toronto 0.07km
-
Black Mill Tea 黑研舍 Toronto
CA ON Toronto, 113 McCaul Street 0.08km -
CL Tea House In The Grange
109 McCaul Street, Toronto 0.08km -
Fruiteao
CA ON Toronto, 109 McCaul Street, Toronto 0.08km
-
BMO Bank of Montreal
438 University Avenue, Toronto 0.17km -
Dream Office Management
438 University Avenue, Toronto 0.18km -
CIBC Branch with ATM
460 University Avenue, Toronto 0.23km
-
Less Emissions
500-160 John Street, Toronto 0.42km -
Petro-Canada
55 Spadina Avenue, Toronto 0.99km -
Shell
38 Spadina Avenue, Toronto 1.06km
-
University Settlement
23 Grange Road, Toronto 0.16km -
Grange Fitness
23 Grange Road, Toronto 0.16km -
The University Club of Toronto
380 University Avenue, Toronto 0.17km
-
Butterfield Park
Toronto 0.13km -
Grange Park Dog Off Leash Area
Beverly Street &, McCaul Street, Toronto 0.2km -
Grange Park
Beverley St & McCaul Street, Toronto 0.2km
-
Dorothy H. Hoover Library
113 McCaul Street, Toronto 0.08km -
The Ontario Workplace Tribunals Library
505 University Avenue, Toronto 0.33km -
The Great Library at the Law Society of Ontario
130 Queen Street West, Toronto 0.4km
-
VitalHub Corp.
480 University Avenue #1001, Toronto 0.23km -
Volunteering
Rehabilitation Sciences Building, 500 University Avenue, Toronto 0.26km -
ProctoCAN
Provis-Rudd Clinic, ProctoCAN, 123 Edward Street Suite 400, Toronto 0.39km
-
I.D.A. - Pharmacy By The Grange
275 Dundas Street West, Toronto 0.11km -
Victor Pharmacy
123 Edward Street, Toronto 0.39km -
Shoppers Drug Mart
260 Queen Street West, Toronto 0.39km
-
Sparaco Contemporary Art Gallery
377 Dundas Street West, Toronto 0.31km -
the shop
Toronto 0.47km -
Lisa Chan Fine Jewellery
Toronto 0.55km
-
Jackman Hall
317 Dundas Street West, Toronto 0.13km -
Scotiabank Theatre Toronto
259 Richmond Street West, Toronto 0.5km -
Socialive Media INC.
388 Richmond Street West, Toronto 0.68km
-
Toronto Whisky Society
120 Saint Patrick Street, Toronto 0.02km -
after seven
50 McCaul Street, Toronto 0.16km -
Imago Restaurant Management Inc.
400 University Avenue Suite 1802, Toronto 0.16km
- 1 bath
- 1 bed
- 600 sqft
4306-55 Cooper Street, Toronto, Ontario • M5E 0G1 • Waterfront Communities C08
- 1 bath
- 1 bed
- 600 sqft
708-386 Yonge Street, Toronto, Ontario • M5B 0A5 • Bay Street Corridor
- 1 bath
- 1 bed
- 500 sqft
1809-159 Wellesley Street East, Toronto, Ontario • M4Y 0H5 • Cabbagetown-South St. James Town
- 1 bath
- 1 bed
- 500 sqft
2105-33 Mill Street, Toronto, Ontario • M5A 3R3 • Waterfront Communities C08
- 1 bath
- 1 bed
- 600 sqft
1006-763 Bay Street, Toronto, Ontario • M5G 2R3 • Bay Street Corridor
- 1 bath
- 1 bed
- 600 sqft
914-300 Front Street West, Toronto, Ontario • M5V 0E9 • Waterfront Communities C01
- 1 bath
- 1 bed
- 500 sqft
403-28 Ted Rogers Way, Toronto, Ontario • M4Y 2J4 • Church-Yonge Corridor












