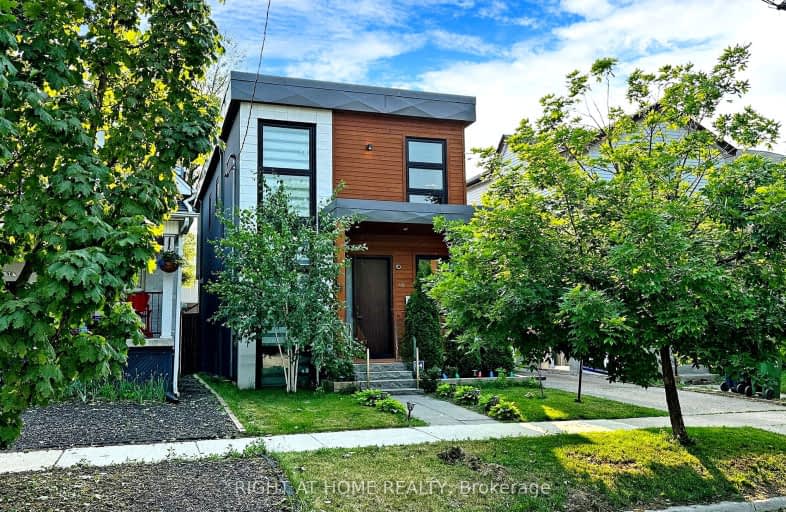Somewhat Walkable
- Most errands can be accomplished on foot.
Excellent Transit
- Most errands can be accomplished by public transportation.
Very Bikeable
- Most errands can be accomplished on bike.

Holy Cross Catholic School
Elementary: CatholicWilliam Burgess Elementary School
Elementary: PublicChester Elementary School
Elementary: PublicDiefenbaker Elementary School
Elementary: PublicCosburn Middle School
Elementary: PublicThorncliffe Park Public School
Elementary: PublicFirst Nations School of Toronto
Secondary: PublicEast York Alternative Secondary School
Secondary: PublicSubway Academy I
Secondary: PublicDanforth Collegiate Institute and Technical School
Secondary: PublicEast York Collegiate Institute
Secondary: PublicMarc Garneau Collegiate Institute
Secondary: Public-
Leaside Park
5 Leaside Park Cir, Toronto ON 1.2km -
Flemingdon park
Don Mills & Overlea 2.21km -
Withrow Park Off Leash Dog Park
Logan Ave (Danforth), Toronto ON 2.26km
-
TD Bank Financial Group
991 Pape Ave (at Floyd Ave.), Toronto ON M4K 3V6 0.89km -
RBC Royal Bank
65 Overlea Blvd, Toronto ON M4H 1P1 1.45km -
TD Bank Financial Group
321 Moore Ave, Toronto ON M4G 3T6 2.23km
- 4 bath
- 3 bed
- 2000 sqft
169 Ashdale Avenue, Toronto, Ontario • M4L 2Y8 • Greenwood-Coxwell
- 2 bath
- 3 bed
- 1100 sqft
600 Rhodes Avenue, Toronto, Ontario • M4J 4X6 • Greenwood-Coxwell
- 2 bath
- 3 bed
- 2000 sqft
41 Grandview Avenue, Toronto, Ontario • M4K 1J1 • North Riverdale














