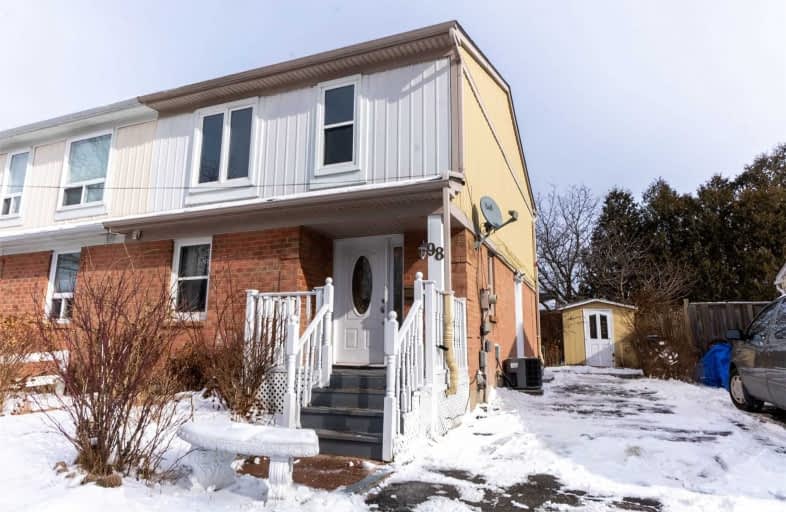
Video Tour

St Florence Catholic School
Elementary: Catholic
0.71 km
St Edmund Campion Catholic School
Elementary: Catholic
0.97 km
Lucy Maud Montgomery Public School
Elementary: Public
0.51 km
St Columba Catholic School
Elementary: Catholic
1.10 km
Grey Owl Junior Public School
Elementary: Public
0.82 km
Berner Trail Junior Public School
Elementary: Public
0.68 km
St Mother Teresa Catholic Academy Secondary School
Secondary: Catholic
1.39 km
West Hill Collegiate Institute
Secondary: Public
3.10 km
Woburn Collegiate Institute
Secondary: Public
2.31 km
Cedarbrae Collegiate Institute
Secondary: Public
4.58 km
Lester B Pearson Collegiate Institute
Secondary: Public
1.09 km
St John Paul II Catholic Secondary School
Secondary: Catholic
1.53 km

