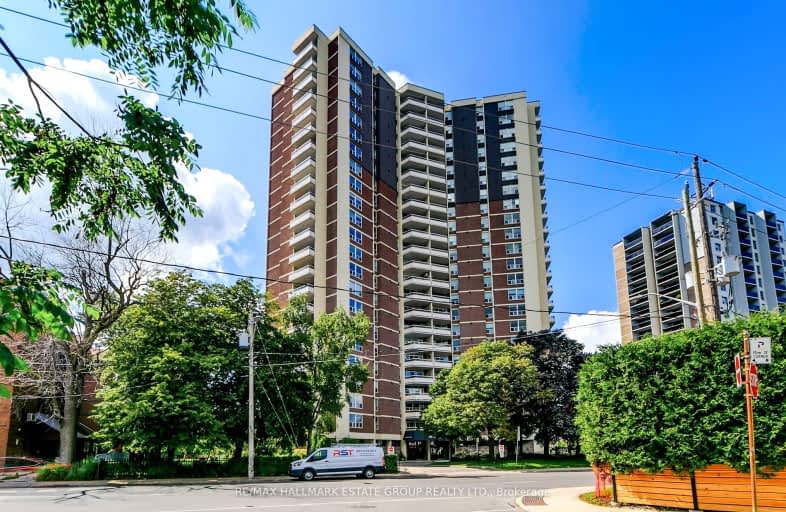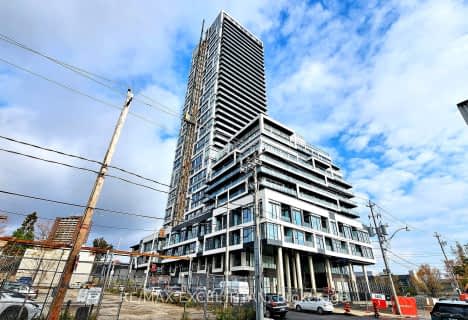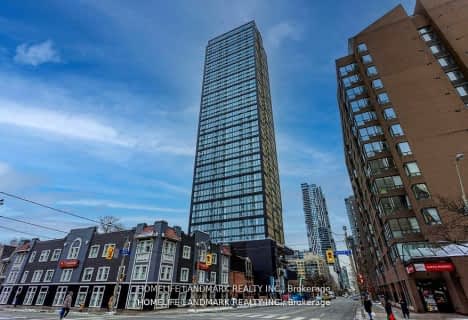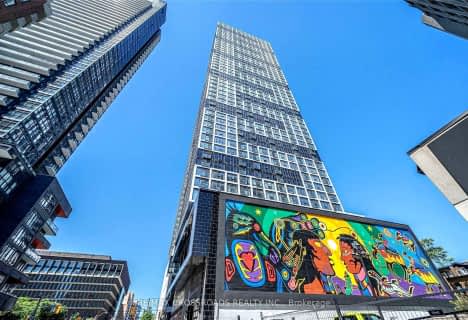Very Walkable
- Most errands can be accomplished on foot.
Rider's Paradise
- Daily errands do not require a car.
Biker's Paradise
- Daily errands do not require a car.

Holy Name Catholic School
Elementary: CatholicFrankland Community School Junior
Elementary: PublicWestwood Middle School
Elementary: PublicChester Elementary School
Elementary: PublicWithrow Avenue Junior Public School
Elementary: PublicJackman Avenue Junior Public School
Elementary: PublicFirst Nations School of Toronto
Secondary: PublicMsgr Fraser College (St. Martin Campus)
Secondary: CatholicEastdale Collegiate Institute
Secondary: PublicSubway Academy I
Secondary: PublicCALC Secondary School
Secondary: PublicRosedale Heights School of the Arts
Secondary: Public-
Noor's Fine Foods
838 Broadview Avenue, Toronto 0.4km -
Farmer Fruit Market
140 Danforth Avenue, Toronto 0.61km -
Fruitland
464 Danforth Avenue, Toronto 0.74km
-
The Wine Shop
1015 Broadview Avenue, East York 0.34km -
LCBO
200 Danforth Avenue, Toronto 0.59km -
Louis Cifer Brew Works
417 Danforth Avenue, Toronto 0.72km
-
Dairy Queen Grill & Chill
1040 Broadview Avenue, Toronto 0.23km -
Bento Sushi
1015 Broadview Avenue, East York 0.3km -
EL CHARRO BROADVIEW
788 Broadview Avenue, Toronto 0.57km
-
SUPERNOVA Coffee
897 Broadview Avenue, Toronto 0.14km -
Cafe Emjoy
855 Broadview Avenue, Toronto 0.28km -
Broadview Espresso
817 Broadview Avenue, Toronto 0.41km
-
Northern Birch Credit Union
958 Broadview Avenue #305, East York 0.06km -
CIBC Branch with ATM
90 Danforth Avenue, Toronto 0.64km -
TD Canada Trust Branch and ATM
480 Danforth Avenue, Toronto 0.75km
-
Ultramar - Gas Station
1121 Broadview Avenue, East York 0.54km -
Tonka Gas Bar
854 Pape Avenue, East York 0.87km -
Petro Pump Gas & Variety
995 Pape Avenue, East York 0.98km
-
RECNXN Pilates with Leila
above Tony's barbershop the door on the left, 910 Broadview Avenue, Toronto 0.19km -
La Femme Strong
863 Broadview Avenue, Toronto 0.26km -
Riverdale Fitness
838 Broadview Avenue, Toronto 0.4km
-
Todmorden Mills Park
Todmorden Mills Park, 67, 67 Pottery Road, Toronto 0.27km -
Todmorden Mills Park
East York 0.32km -
Charles Sauriol Parkette
Charles Sauriol Parkette, 4 Hillside Drive, East York 0.4km
-
Neighbourhood Library Box
70 Arundel Avenue, Toronto 0.52km -
Neighbourhood Library Box
896 Carlaw Avenue, Toronto 0.69km -
Toronto Public Library - Pape/Danforth Branch
701 Pape Avenue, Toronto 1.11km
-
Don Valley Medical Centre
855 Broadview Avenue, Toronto 0.29km -
Pro-Art Dental Laboratory
408-855 Broadview Avenue, Toronto 0.29km -
Canada Vein Clinics
807 Broadview Avenue, Toronto 0.47km
-
Pharmacare Drug Mart
1-891 Broadview Avenue, Toronto 0.16km -
Remedy'sRx - Don Valley Pharmacy
855 Broadview Avenue, Toronto 0.28km -
Rexall
807 Broadview Avenue, Toronto 0.48km
-
Carrot Common
348 Danforth Avenue, Toronto 0.64km -
Canadian Outlet
644 Danforth Avenue, Toronto 1.04km -
Valuesbig Inc.
1904-240 Wellesley Street East, Toronto 1.93km
-
Black Swan Tavern
154 Danforth Avenue, Toronto 0.62km -
Factory Girl
193 Danforth Avenue, Toronto 0.62km -
ZED*80 Arcade Bar
185 Danforth Avenue, Toronto 0.63km
For Sale
More about this building
View 980 Broadview Avenue, Toronto- 1 bath
- 2 bed
- 800 sqft
2104-15 Maitland Place, Toronto, Ontario • M4Y 2X3 • Cabbagetown-South St. James Town
- 1 bath
- 2 bed
- 1000 sqft
8E-86 Gerrard Street East, Toronto, Ontario • M5B 2J1 • Church-Yonge Corridor
- 1 bath
- 3 bed
- 700 sqft
2410-251 Jarvis Street, Toronto, Ontario • M5B 2C2 • Church-Yonge Corridor
- 1 bath
- 2 bed
- 600 sqft
3912-85 Wood Street, Toronto, Ontario • M4Y 0E8 • Church-Yonge Corridor
- 1 bath
- 2 bed
- 1000 sqft
625-21 Dale Avenue, Toronto, Ontario • M4W 1K3 • Rosedale-Moore Park
- 2 bath
- 2 bed
- 700 sqft
2010-365 Church Street, Toronto, Ontario • M5B 0B5 • Church-Yonge Corridor
- 2 bath
- 2 bed
- 800 sqft
1704-500 Sherbourne Street, Toronto, Ontario • M4X 1L1 • North St. James Town
- 1 bath
- 2 bed
- 600 sqft
5303-181 Dundas Street East, Toronto, Ontario • M5A 0N5 • Moss Park
- 1 bath
- 2 bed
- 800 sqft
1405-33 Charles Street East, Toronto, Ontario • M4Y 0A2 • Church-Yonge Corridor
- 2 bath
- 2 bed
- 700 sqft
2607-170 Bayview Avenue, Toronto, Ontario • M5A 0M4 • Waterfront Communities C08














