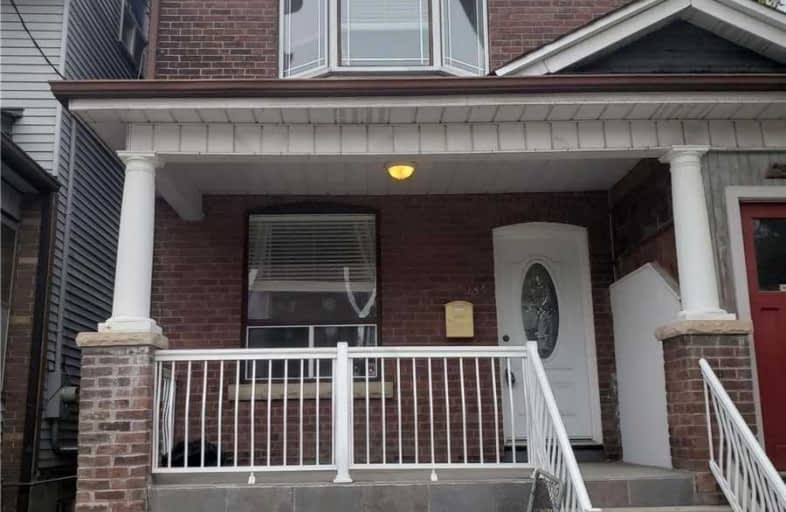
St. Bruno _x0013_ St. Raymond Catholic School
Elementary: Catholic
0.57 km
ÉÉC du Sacré-Coeur-Toronto
Elementary: Catholic
0.31 km
St Raymond Catholic School
Elementary: Catholic
0.50 km
Hawthorne II Bilingual Alternative Junior School
Elementary: Public
0.50 km
Essex Junior and Senior Public School
Elementary: Public
0.50 km
Dovercourt Public School
Elementary: Public
0.63 km
ALPHA II Alternative School
Secondary: Public
1.15 km
West End Alternative School
Secondary: Public
0.96 km
Central Toronto Academy
Secondary: Public
1.26 km
Oakwood Collegiate Institute
Secondary: Public
1.31 km
Bloor Collegiate Institute
Secondary: Public
1.24 km
St Mary Catholic Academy Secondary School
Secondary: Catholic
1.21 km
-
Christie Pits Park
750 Bloor St W (btw Christie & Crawford), Toronto ON M6G 3K4 0.74km -
Jean Sibelius Square
Wells St and Kendal Ave, Toronto ON 1.6km -
Campbell Avenue Park
Campbell Ave, Toronto ON 1.68km
-
RBC Royal Bank
972 Bloor St W (Dovercourt), Toronto ON M6H 1L6 0.77km -
CIBC
535 Saint Clair Ave W (at Vaughan Rd.), Toronto ON M6C 1A3 1.73km -
TD Bank Financial Group
165 Ave Rd (at Davenport Rd.), Toronto ON M5R 3S4 2.7km



