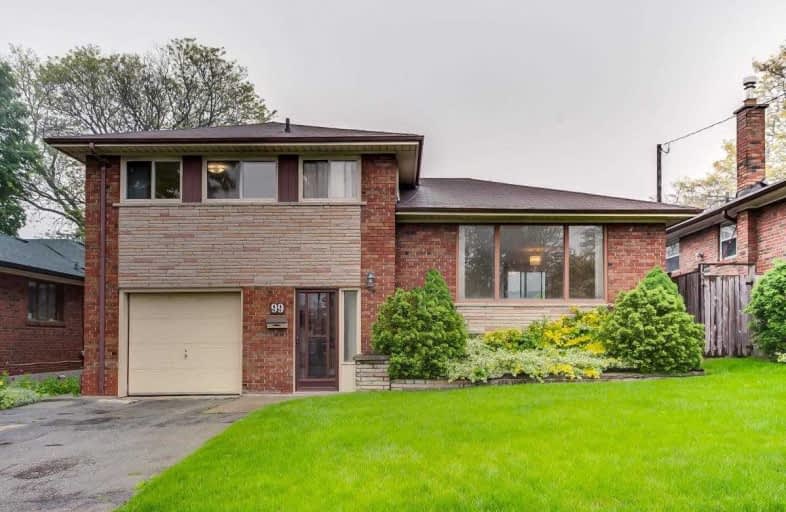
North Bendale Junior Public School
Elementary: Public
0.70 km
St Andrews Public School
Elementary: Public
0.73 km
St Richard Catholic School
Elementary: Catholic
0.70 km
Bendale Junior Public School
Elementary: Public
0.22 km
St Rose of Lima Catholic School
Elementary: Catholic
0.92 km
Tredway Woodsworth Public School
Elementary: Public
0.89 km
ÉSC Père-Philippe-Lamarche
Secondary: Catholic
2.81 km
Alternative Scarborough Education 1
Secondary: Public
0.73 km
Bendale Business & Technical Institute
Secondary: Public
1.79 km
David and Mary Thomson Collegiate Institute
Secondary: Public
1.60 km
Woburn Collegiate Institute
Secondary: Public
2.11 km
Cedarbrae Collegiate Institute
Secondary: Public
1.86 km




