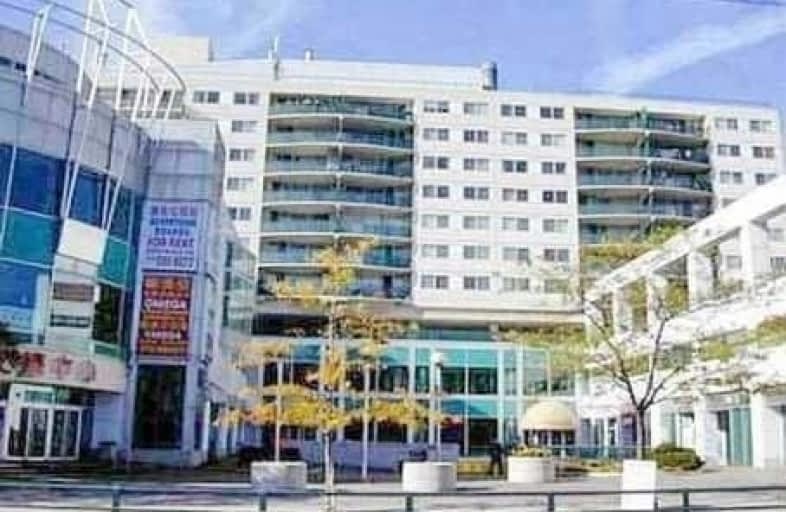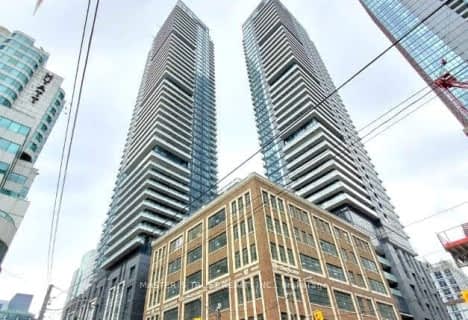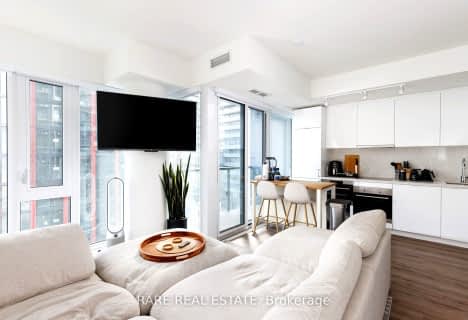
Downtown Vocal Music Academy of Toronto
Elementary: PublicALPHA Alternative Junior School
Elementary: PublicBeverley School
Elementary: PublicOgden Junior Public School
Elementary: PublicSt Mary Catholic School
Elementary: CatholicRyerson Community School Junior Senior
Elementary: PublicOasis Alternative
Secondary: PublicCity School
Secondary: PublicSubway Academy II
Secondary: PublicHeydon Park Secondary School
Secondary: PublicContact Alternative School
Secondary: PublicCentral Technical School
Secondary: PublicMore about this building
View 99 Cameron Street, Toronto- 1 bath
- 2 bed
- 800 sqft
2104-15 Maitland Place, Toronto, Ontario • M4Y 2X3 • Cabbagetown-South St. James Town
- 1 bath
- 2 bed
- 1000 sqft
8E-86 Gerrard Street East, Toronto, Ontario • M5B 2J1 • Church-Yonge Corridor
- 1 bath
- 3 bed
- 700 sqft
2410-251 Jarvis Street, Toronto, Ontario • M5B 2C2 • Church-Yonge Corridor
- 2 bath
- 2 bed
- 800 sqft
1502-125 Blue Jays Way, Toronto, Ontario • M5V 0C4 • Waterfront Communities C01
- 1 bath
- 2 bed
- 600 sqft
3912-85 Wood Street, Toronto, Ontario • M4Y 0E8 • Church-Yonge Corridor
- 1 bath
- 2 bed
- 1000 sqft
625-21 Dale Avenue, Toronto, Ontario • M4W 1K3 • Rosedale-Moore Park
- 2 bath
- 2 bed
- 700 sqft
1533-20 Inn on the Park Drive, Toronto, Ontario • M3C 0P8 • Banbury-Don Mills
- 1 bath
- 2 bed
- 700 sqft
1718-158 Front Street East Street East, Toronto, Ontario • M5A 0K9 • Moss Park













