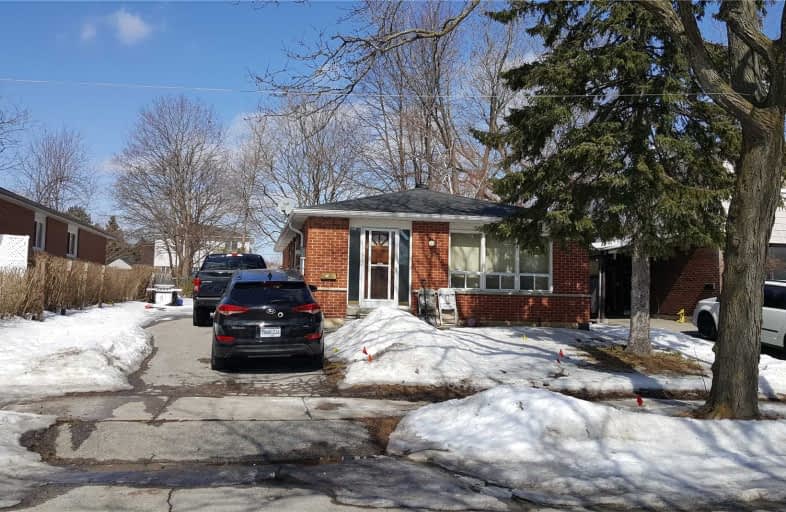
St Edmund Campion Catholic School
Elementary: Catholic
1.02 km
Burrows Hall Junior Public School
Elementary: Public
0.61 km
Dr Marion Hilliard Senior Public School
Elementary: Public
0.77 km
St Barnabas Catholic School
Elementary: Catholic
0.50 km
Berner Trail Junior Public School
Elementary: Public
0.65 km
Malvern Junior Public School
Elementary: Public
0.88 km
St Mother Teresa Catholic Academy Secondary School
Secondary: Catholic
1.65 km
West Hill Collegiate Institute
Secondary: Public
3.40 km
Woburn Collegiate Institute
Secondary: Public
2.02 km
Cedarbrae Collegiate Institute
Secondary: Public
4.40 km
Lester B Pearson Collegiate Institute
Secondary: Public
0.89 km
St John Paul II Catholic Secondary School
Secondary: Catholic
1.99 km




