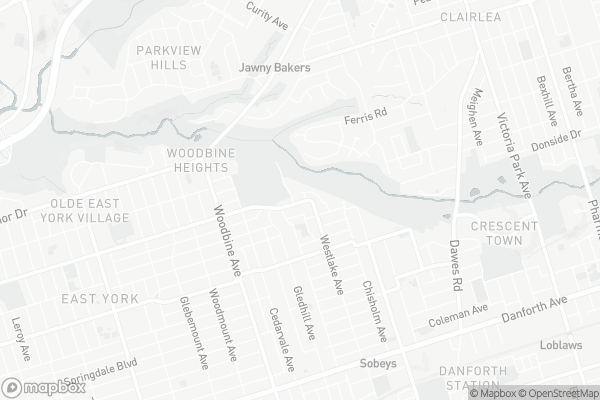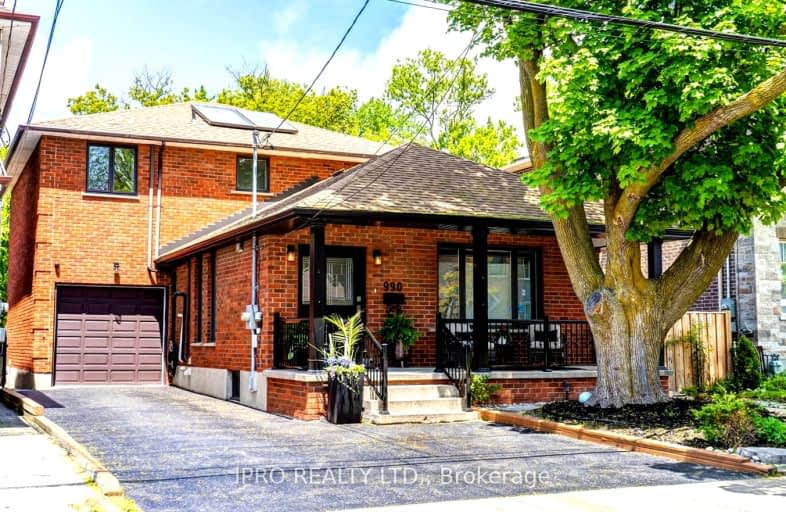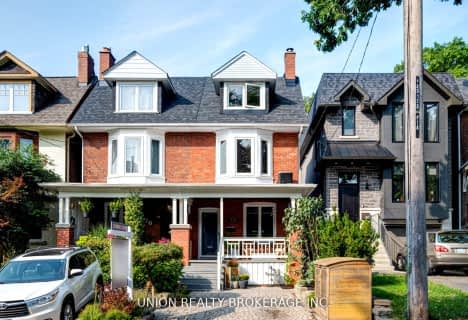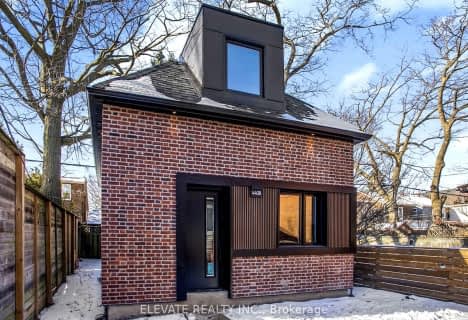Very Walkable
- Most errands can be accomplished on foot.
Excellent Transit
- Most errands can be accomplished by public transportation.
Very Bikeable
- Most errands can be accomplished on bike.

Parkside Elementary School
Elementary: PublicPresteign Heights Elementary School
Elementary: PublicD A Morrison Middle School
Elementary: PublicCanadian Martyrs Catholic School
Elementary: CatholicGledhill Junior Public School
Elementary: PublicSecord Elementary School
Elementary: PublicEast York Alternative Secondary School
Secondary: PublicNotre Dame Catholic High School
Secondary: CatholicSt Patrick Catholic Secondary School
Secondary: CatholicMonarch Park Collegiate Institute
Secondary: PublicEast York Collegiate Institute
Secondary: PublicMalvern Collegiate Institute
Secondary: Public-
Jawny Bakers Restaurant
804 O'Connor Drive, Toronto, ON M4B 2S9 0.92km -
Glengarry Arms
2871 Saint Clair Avenue E, Toronto, ON M4B 1N4 1.25km -
Edie's Place Bar & Cafe
2100 Danforth Avenue, Toronto, ON M4C 1J9 1.27km
-
Nostalgia Coffee Company
855 O'Connor Drive, Toronto, ON M4B 2S7 1.04km -
East Toronto Coffee Co
2318 Danforth Avenue, Unit 3, Toronto, ON M4C 1K7 1.17km -
Press Books, Coffee and Vinyl
2442 Danforth Avenue, Toronto, ON M4C 1K9 1.19km
-
Shoppers Drug Mart
1500 Woodbine Ave E, Toronto, ON M4C 5J2 0.71km -
Shoppers Drug Mart
2494 Danforth Avenue, Toronto, ON M4C 1K9 1.19km -
Drugstore Pharmacy In Valumart
985 Woodbine Avenue, Toronto, ON M4C 4B8 1.25km
-
Oak Park Deli
213 Oak Park Avenue, East York, ON M4C 4N2 0.4km -
Diamond Pizza
510 Main Street, Toronto, ON M4C 4Y2 0.55km -
The Rib House Restaurant
1239 Woodbine Avenue, East York, ON M4C 4E5 0.62km
-
Shoppers World
3003 Danforth Avenue, East York, ON M4C 1M9 1.92km -
Eglinton Square
1 Eglinton Square, Toronto, ON M1L 2K1 2.93km -
East York Town Centre
45 Overlea Boulevard, Toronto, ON M4H 1C3 3.24km
-
Tienda Movil
1237 Woodbine Avenue, Toronto, ON M4C 4E5 0.64km -
Fresh Choice Store
809 O'Connor Drive, Toronto, ON M4B 2S7 0.97km -
Vincenzo Supermarket
2406 Danforth Ave, Toronto, ON M4C 1K7 1.18km
-
Beer & Liquor Delivery Service Toronto
Toronto, ON 1.34km -
LCBO - Coxwell
1009 Coxwell Avenue, East York, ON M4C 3G4 1.45km -
LCBO - Danforth and Greenwood
1145 Danforth Ave, Danforth and Greenwood, Toronto, ON M4J 1M5 2.58km
-
Accuserv Heating and Air Conditioning
1167 Woodbine Avenue, Suite 2, Toronto, ON M4C 4C6 0.81km -
Toronto Honda
2300 Danforth Ave, Toronto, ON M4C 1K6 1.16km -
Petro-Canada
2265 Danforth Ave, Toronto, ON M4C 1K5 1.23km
-
Cineplex Odeon Eglinton Town Centre Cinemas
22 Lebovic Avenue, Toronto, ON M1L 4V9 3.26km -
Fox Theatre
2236 Queen St E, Toronto, ON M4E 1G2 3.32km -
Alliance Cinemas The Beach
1651 Queen Street E, Toronto, ON M4L 1G5 3.43km
-
Dawes Road Library
416 Dawes Road, Toronto, ON M4B 2E8 1.17km -
S. Walter Stewart Library
170 Memorial Park Ave, Toronto, ON M4J 2K5 1.64km -
Danforth/Coxwell Library
1675 Danforth Avenue, Toronto, ON M4C 5P2 1.76km
-
Michael Garron Hospital
825 Coxwell Avenue, East York, ON M4C 3E7 1.42km -
Providence Healthcare
3276 Saint Clair Avenue E, Toronto, ON M1L 1W1 2.63km -
Bridgepoint Health
1 Bridgepoint Drive, Toronto, ON M4M 2B5 5km
-
Taylor Creek Park
200 Dawes Rd (at Crescent Town Rd.), Toronto ON M4C 5M8 0.35km -
Flemingdon park
Don Mills & Overlea 2.52km -
Leaside Park
5 Leaside Park Cir, Toronto ON 3.28km
-
Scotiabank
2575 Danforth Ave (Main St), Toronto ON M4C 1L5 1.33km -
TD Bank Financial Group
3060 Danforth Ave (at Victoria Pk. Ave.), East York ON M4C 1N2 1.88km -
RBC Royal Bank
65 Overlea Blvd, Toronto ON M4H 1P1 2.81km









