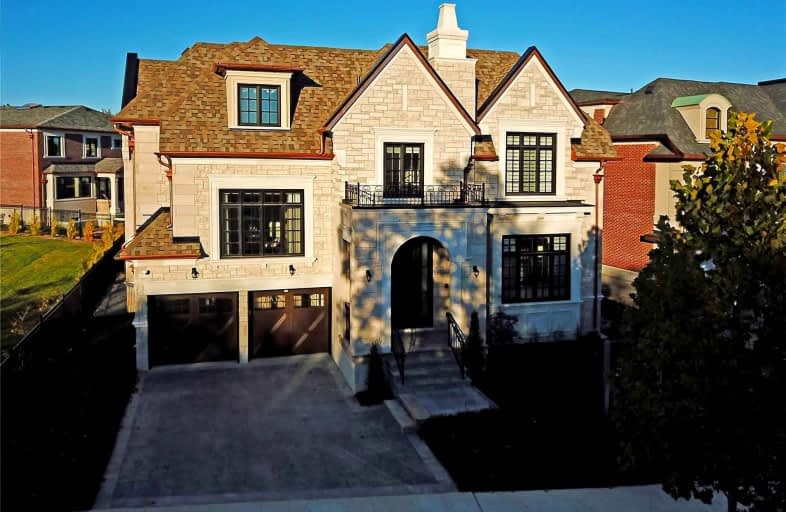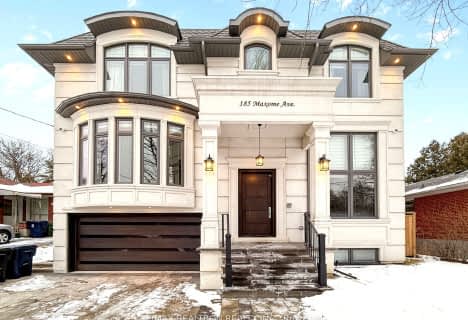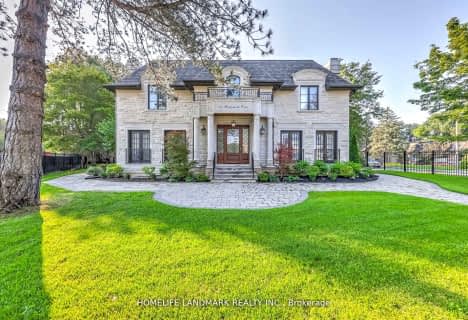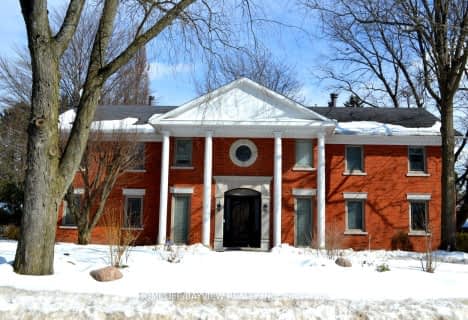
Pineway Public School
Elementary: PublicBlessed Trinity Catholic School
Elementary: CatholicZion Heights Middle School
Elementary: PublicSteelesview Public School
Elementary: PublicBayview Glen Public School
Elementary: PublicLester B Pearson Elementary School
Elementary: PublicMsgr Fraser College (Northeast)
Secondary: CatholicAvondale Secondary Alternative School
Secondary: PublicSt. Joseph Morrow Park Catholic Secondary School
Secondary: CatholicThornlea Secondary School
Secondary: PublicA Y Jackson Secondary School
Secondary: PublicBrebeuf College School
Secondary: Catholic- 7 bath
- 4 bed
- 3500 sqft
185 Maxome Avenue, Toronto, Ontario • M2M 3L1 • Newtonbrook East
- 7 bath
- 4 bed
- 3500 sqft
276 Dunview Avenue, Toronto, Ontario • M2N 4J5 • Willowdale East
- 6 bath
- 5 bed
- 3500 sqft
225 Dunforest Avenue, Toronto, Ontario • M2N 4J6 • Willowdale East














