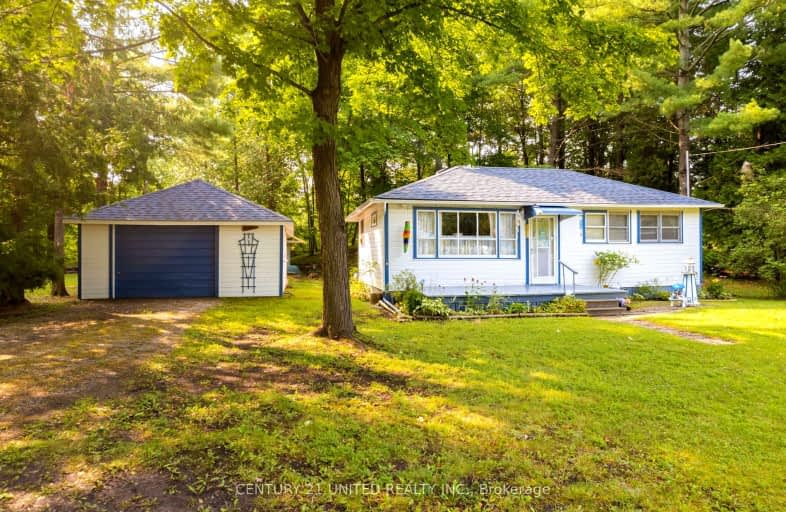Car-Dependent
- Almost all errands require a car.
Somewhat Bikeable
- Almost all errands require a car.

Hastings Public School
Elementary: PublicPercy Centennial Public School
Elementary: PublicSt. Paul Catholic Elementary School
Elementary: CatholicKent Public School
Elementary: PublicHavelock-Belmont Public School
Elementary: PublicNorwood District Public School
Elementary: PublicNorwood District High School
Secondary: PublicPeterborough Collegiate and Vocational School
Secondary: PublicCampbellford District High School
Secondary: PublicAdam Scott Collegiate and Vocational Institute
Secondary: PublicThomas A Stewart Secondary School
Secondary: PublicEast Northumberland Secondary School
Secondary: Public-
Norwood Mill Pond
4340 Hwy, Norwood ON K0L 2V0 8.16km -
Old Mill Park
51 Grand Rd, Campbellford ON K0L 1L0 10.51km -
Lower Healey Falls
Campbellford ON 13.57km
-
TD Canada Trust ATM
43 Trent Dr (River St), Campbellford ON K0L 1L0 10.73km -
TD Bank Financial Group
43 Trent Dr, Campbellford ON K0L 1L0 10.74km -
TD Canada Trust Branch and ATM
43 Trent Dr, Campbellford ON K0L 1L0 10.74km












