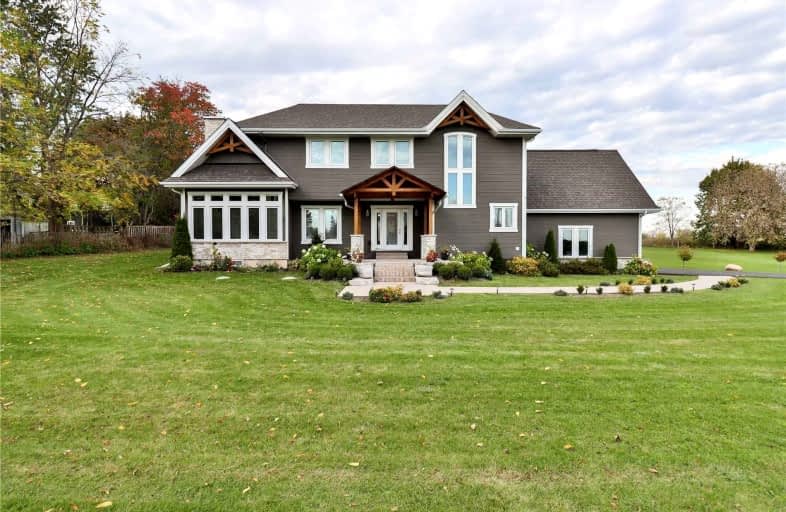
Black River Public School
Elementary: PublicSutton Public School
Elementary: PublicScott Central Public School
Elementary: PublicMorning Glory Public School
Elementary: PublicMount Albert Public School
Elementary: PublicRobert Munsch Public School
Elementary: PublicOur Lady of the Lake Catholic College High School
Secondary: CatholicSutton District High School
Secondary: PublicSacred Heart Catholic High School
Secondary: CatholicKeswick High School
Secondary: PublicUxbridge Secondary School
Secondary: PublicHuron Heights Secondary School
Secondary: Public-
Pefferlaw Supermarket
255 Pefferlaw Road, Pefferlaw 13.1km -
M&M Food Market
76 Arlington Drive Unit 15, Georgina 15.18km -
Vince's Market Uxbridge
234 Toronto Street South, Uxbridge 16.21km
-
LCBO
17 Hastings Road, Pefferlaw 12.99km -
We Make Wine
20865 Dalton Road, Sutton 13.77km -
The Beer Store
20903 Dalton Road, Sutton 14.03km
-
Rustic Bull
21469 Ontario 48, Mount Albert 5.28km -
Big Bear Bar & Grill
23721 Ontario 48, Baldwin 7.24km -
Dina's Cuzina
23906 Ontario 48, Baldwin 7.65km
-
Coffee Time
23721 Highway #48 North, Baldwin 7.29km -
Lighthouse Café
19149 Centre Street Unit #4, Mount Albert 8.43km -
Country Style
Shell Gas Station, 19364 Ontario 48, Mount Albert 8.8km
-
CIBC Branch with ATM
254 Pefferlaw Road, Pefferlaw 13.12km -
BMO Bank of Montreal
106 High Street, Sutton West 13.13km -
Scotiabank
114 High Street, Georgina 13.2km
-
Leaskdale Car Wash
Leaskdale Road, Uxbridge 8.23km -
Esso
700 Durham Regional Road 13, Leaskdale 8.25km -
Udora Market - UPI Energy
5 Victoria Road, Georgina 8.64km
-
Chomar Hill Equestrian Centre
11568 Concession 3 Road, Zephyr 3.46km -
Back2Basics
23721 Ontario 48, Baldwin 7.25km -
Jackson Yoga
15 Patson Court, Mount Albert 8.32km
-
Zephyr Park
Zephyr 0.44km -
Zephyr Tract
East Gwillimbury 4.54km -
Vlahos Trailer Park
152-21469 Ontario 48, Mount Albert 5.27km
-
Zephyr Public Library
13000 Durham Regional Road 39, Zephyr 0.57km -
East Gwillimbury Public Library
19300 Centre Street, Mount Albert 8.11km -
Georgina Public Library - Pefferlaw Branch
76 Pete's Lane, Pefferlaw 12.82km
-
Pendragon Medical Incorporated
245 Zephyr Road, Zephyr 1.5km -
Family Health Centre
319 Pefferlaw Road, Pefferlaw 13.02km -
Jack Nathan Health Medical Centre in Walmart Keswick
23550 Woodbine Avenue, Keswick 14.69km
-
I.D.A. - Ben's Pharmacy
19161 Centre Street, Mount Albert 8.41km -
Ben's Pharmacy
319 Pefferlaw Road, Pefferlaw 13.02km -
Sutton Apothecary
121 High Street, Sutton 13.25km
-
Walmart
23550 Woodbine Avenue, Keswick 14.66km -
Jackson's Point Po
2100 Metro Road North Unit 4, Jacksons Point 15.5km -
Georgina Mall
Woodbine Avenue, Georgina 15.66km
-
The Roxy Theatre
46 Brock Street West, Uxbridge 15.68km -
Gem Theatre
11 Church Street, Georgina 15.73km -
Imagine Cinemas Keswick
11 Church Street, Keswick 15.73km
-
The Lloyd House Restaurant & Pub
69 Main Street, Mount Albert 8.58km -
Banjo Cider
614 Sandford Road, Uxbridge 10.55km -
Top Spot Pub
87 High Street, Sutton 13.02km
- 3 bath
- 3 bed
- 1500 sqft
12866 Durham Regional Road 39, Uxbridge, Ontario • L0E 1T0 • Rural Uxbridge





