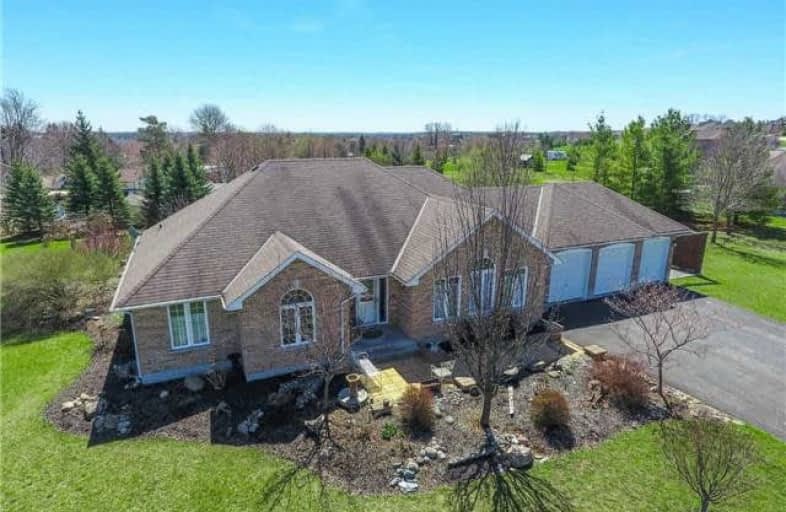Sold on Oct 16, 2018
Note: Property is not currently for sale or for rent.

-
Type: Detached
-
Style: Bungalow
-
Size: 2000 sqft
-
Lot Size: 1.39 x 0 Acres
-
Age: No Data
-
Taxes: $6,658 per year
-
Days on Site: 18 Days
-
Added: Sep 07, 2019 (2 weeks on market)
-
Updated:
-
Last Checked: 3 months ago
-
MLS®#: N4262330
-
Listed By: Royal lepage rcr realty, brokerage
Meticulously Maintained Stylish 3+2 Bungalow With Open Concept Floor Plan Nestled On A Stunning 1.39 Acre Lot. Located On Quiet Street With 3 Car Heated/Insulated Garage And Professionally Landscaped Backyard With Large Deck, Pergola, Hot Tub And Detached Garage Perfect For Workshop. Enjoy Country Living Close To The City.
Extras
All Electric Light Fixtures, All Window Coverings, Fridge, Stove, Dishwasher, Microwave, Washer, Dryer. Enjoy Extra Privacy From Mature Spruces And Berm. 12'X16' Storage Shed.
Property Details
Facts for 1 Kester Lane, Uxbridge
Status
Days on Market: 18
Last Status: Sold
Sold Date: Oct 16, 2018
Closed Date: Nov 22, 2018
Expiry Date: Mar 26, 2019
Sold Price: $850,000
Unavailable Date: Oct 16, 2018
Input Date: Sep 28, 2018
Property
Status: Sale
Property Type: Detached
Style: Bungalow
Size (sq ft): 2000
Area: Uxbridge
Community: Rural Uxbridge
Availability Date: Tbd
Inside
Bedrooms: 3
Bedrooms Plus: 2
Bathrooms: 3
Kitchens: 1
Rooms: 6
Den/Family Room: Yes
Air Conditioning: Central Air
Fireplace: Yes
Laundry Level: Main
Central Vacuum: Y
Washrooms: 3
Utilities
Cable: Yes
Telephone: Yes
Building
Basement: Finished
Heat Type: Heat Pump
Heat Source: Propane
Exterior: Brick
Water Supply: Well
Special Designation: Unknown
Other Structures: Garden Shed
Other Structures: Workshop
Parking
Driveway: Private
Garage Spaces: 3
Garage Type: Attached
Covered Parking Spaces: 9
Total Parking Spaces: 12
Fees
Tax Year: 2017
Tax Legal Description: Pt Lt 18 Pl 40M1980, ***
Taxes: $6,658
Highlights
Feature: Clear View
Feature: Golf
Land
Cross Street: Kester Lane/ 3rd Con
Municipality District: Uxbridge
Fronting On: South
Pool: None
Sewer: Septic
Lot Frontage: 1.39 Acres
Lot Irregularities: As Per Survey
Acres: .50-1.99
Additional Media
- Virtual Tour: http://www.mcspropertyshowcase.ca/index.cfm?id=2105350
Rooms
Room details for 1 Kester Lane, Uxbridge
| Type | Dimensions | Description |
|---|---|---|
| Family Main | 5.03 x 5.31 | Hardwood Floor, Gas Fireplace, Open Concept |
| Kitchen Main | 3.18 x 5.59 | Breakfast Area, Tile Floor, B/I Appliances |
| Dining Main | 5.64 x 6.63 | Open Concept, Picture Window, Broadloom |
| Master Main | 3.96 x 4.67 | 5 Pc Ensuite, W/I Closet, Picture Window |
| 2nd Br Main | 3.05 x 4.78 | Closet, Broadloom, Picture Window |
| 3rd Br Main | 3.05 x 3.53 | Picture Window, Closet, Broadloom |
| 4th Br Bsmt | 5.97 x 6.76 | Semi Ensuite, Closet |
| 5th Br Bsmt | 2.84 x 5.26 | |
| Rec Bsmt | 3.91 x 7.98 |
| XXXXXXXX | XXX XX, XXXX |
XXXXXXX XXX XXXX |
|
| XXX XX, XXXX |
XXXXXX XXX XXXX |
$XXX,XXX | |
| XXXXXXXX | XXX XX, XXXX |
XXXX XXX XXXX |
$XXX,XXX |
| XXX XX, XXXX |
XXXXXX XXX XXXX |
$XXX,XXX | |
| XXXXXXXX | XXX XX, XXXX |
XXXXXXX XXX XXXX |
|
| XXX XX, XXXX |
XXXXXX XXX XXXX |
$XXX,XXX | |
| XXXXXXXX | XXX XX, XXXX |
XXXXXXX XXX XXXX |
|
| XXX XX, XXXX |
XXXXXX XXX XXXX |
$X,XXX,XXX | |
| XXXXXXXX | XXX XX, XXXX |
XXXXXXX XXX XXXX |
|
| XXX XX, XXXX |
XXXXXX XXX XXXX |
$X,XXX,XXX | |
| XXXXXXXX | XXX XX, XXXX |
XXXXXXX XXX XXXX |
|
| XXX XX, XXXX |
XXXXXX XXX XXXX |
$X,XXX,XXX |
| XXXXXXXX XXXXXXX | XXX XX, XXXX | XXX XXXX |
| XXXXXXXX XXXXXX | XXX XX, XXXX | $949,000 XXX XXXX |
| XXXXXXXX XXXX | XXX XX, XXXX | $850,000 XXX XXXX |
| XXXXXXXX XXXXXX | XXX XX, XXXX | $859,000 XXX XXXX |
| XXXXXXXX XXXXXXX | XXX XX, XXXX | XXX XXXX |
| XXXXXXXX XXXXXX | XXX XX, XXXX | $999,000 XXX XXXX |
| XXXXXXXX XXXXXXX | XXX XX, XXXX | XXX XXXX |
| XXXXXXXX XXXXXX | XXX XX, XXXX | $1,059,000 XXX XXXX |
| XXXXXXXX XXXXXXX | XXX XX, XXXX | XXX XXXX |
| XXXXXXXX XXXXXX | XXX XX, XXXX | $1,199,000 XXX XXXX |
| XXXXXXXX XXXXXXX | XXX XX, XXXX | XXX XXXX |
| XXXXXXXX XXXXXX | XXX XX, XXXX | $1,299,000 XXX XXXX |

Black River Public School
Elementary: PublicSutton Public School
Elementary: PublicScott Central Public School
Elementary: PublicMorning Glory Public School
Elementary: PublicMount Albert Public School
Elementary: PublicRobert Munsch Public School
Elementary: PublicOur Lady of the Lake Catholic College High School
Secondary: CatholicSutton District High School
Secondary: PublicSacred Heart Catholic High School
Secondary: CatholicKeswick High School
Secondary: PublicUxbridge Secondary School
Secondary: PublicHuron Heights Secondary School
Secondary: Public

