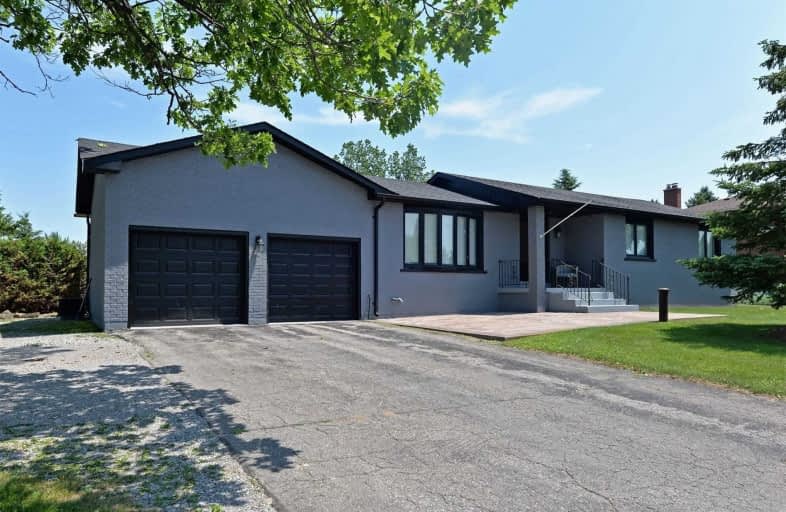Sold on Sep 05, 2020
Note: Property is not currently for sale or for rent.

-
Type: Detached
-
Style: Bungalow-Raised
-
Size: 1500 sqft
-
Lot Size: 110.76 x 203 Feet
-
Age: 31-50 years
-
Taxes: $4,990 per year
-
Days on Site: 88 Days
-
Added: Jun 09, 2020 (2 months on market)
-
Updated:
-
Last Checked: 3 months ago
-
MLS®#: N4786566
-
Listed By: Century 21 leading edge realty inc., brokerage
A Great Bungalow In This Seldom Offered But Highly Sought After Community! Perfect Location! Just Minutes Away Form Hwy 407, Close To Schools, Hospital And Extensive Trail Network. Over Half An Acre With Fully Fenced Backyard.Seperate Entrance To Potential Inlaw Suit And Kitchen Rough In.
Extras
Fridge,Stove, Washer,Dryer(All Appliances As Is). Hot Tub Negotiable
Property Details
Facts for 1 Norton Drive, Uxbridge
Status
Days on Market: 88
Last Status: Sold
Sold Date: Sep 05, 2020
Closed Date: Oct 26, 2020
Expiry Date: Oct 26, 2020
Sold Price: $840,000
Unavailable Date: Sep 05, 2020
Input Date: Jun 09, 2020
Property
Status: Sale
Property Type: Detached
Style: Bungalow-Raised
Size (sq ft): 1500
Age: 31-50
Area: Uxbridge
Community: Rural Uxbridge
Availability Date: Tbd
Inside
Bedrooms: 3
Bedrooms Plus: 1
Bathrooms: 2
Kitchens: 1
Rooms: 7
Den/Family Room: No
Air Conditioning: Central Air
Fireplace: Yes
Central Vacuum: Y
Washrooms: 2
Utilities
Electricity: Yes
Gas: No
Cable: Available
Telephone: Yes
Building
Basement: Finished
Heat Type: Forced Air
Heat Source: Propane
Exterior: Brick
Water Supply Type: Drilled Well
Water Supply: Well
Special Designation: Unknown
Parking
Driveway: Pvt Double
Garage Spaces: 2
Garage Type: Attached
Covered Parking Spaces: 6
Total Parking Spaces: 8
Fees
Tax Year: 2019
Tax Legal Description: Pcl 12-1 Se M166, Uxbridge
Taxes: $4,990
Land
Cross Street: Brock Rd/Goodwood Rd
Municipality District: Uxbridge
Fronting On: East
Pool: None
Sewer: Septic
Lot Depth: 203 Feet
Lot Frontage: 110.76 Feet
Lot Irregularities: Irregular-Rear 102.70
Acres: .50-1.99
Additional Media
- Virtual Tour: http://tours.bizzimage.com/ub/164245/1-norton-dr-uxbridge-on-l9p-1r4
Rooms
Room details for 1 Norton Drive, Uxbridge
| Type | Dimensions | Description |
|---|---|---|
| Living Main | 1.29 x 2.01 | Combined W/Dining, Laminate |
| Dining Main | 1.18 x 1.00 | Combined W/Living, Laminate |
| Kitchen Main | 1.18 x 2.12 | Eat-In Kitchen, Laminate |
| Master Main | 1.44 x 1.56 | Laminate |
| 2nd Br Main | 1.04 x 1.60 | Laminate |
| 3rd Br Main | 1.04 x 1.46 | Laminate |
| 4th Br Bsmt | 1.24 x 1.48 | Laminate |
| Rec Bsmt | 1.84 x 3.00 | Fireplace, Laminate |
| XXXXXXXX | XXX XX, XXXX |
XXXX XXX XXXX |
$XXX,XXX |
| XXX XX, XXXX |
XXXXXX XXX XXXX |
$XXX,XXX |
| XXXXXXXX XXXX | XXX XX, XXXX | $840,000 XXX XXXX |
| XXXXXXXX XXXXXX | XXX XX, XXXX | $850,000 XXX XXXX |

Claremont Public School
Elementary: PublicGoodwood Public School
Elementary: PublicSt Joseph Catholic School
Elementary: CatholicUxbridge Public School
Elementary: PublicQuaker Village Public School
Elementary: PublicJoseph Gould Public School
Elementary: PublicÉSC Pape-François
Secondary: CatholicBill Hogarth Secondary School
Secondary: PublicUxbridge Secondary School
Secondary: PublicStouffville District Secondary School
Secondary: PublicSt Brother André Catholic High School
Secondary: CatholicMarkham District High School
Secondary: Public

