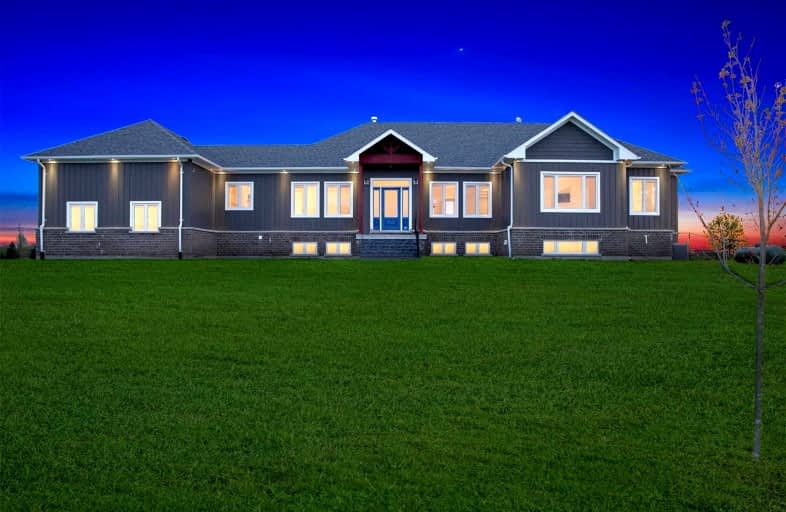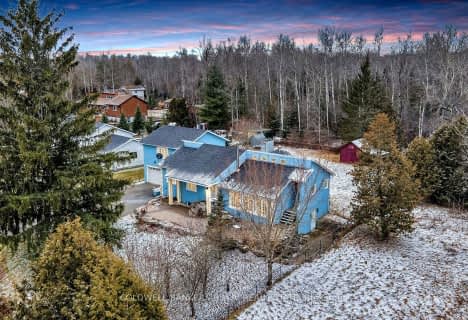Sold on May 22, 2022
Note: Property is not currently for sale or for rent.

-
Type: Detached
-
Style: Bungalow-Raised
-
Size: 2000 sqft
-
Lot Size: 207.14 x 295.39 Feet
-
Age: 0-5 years
-
Taxes: $7,342 per year
-
Days on Site: 6 Days
-
Added: May 16, 2022 (6 days on market)
-
Updated:
-
Last Checked: 3 months ago
-
MLS®#: N5620056
-
Listed By: Homelife frontier realty inc., brokerage
Magnificent 4Yrs New Custom Estate Home Nestled Onto 1.29 Acres In Uxbridge's Exclusive Multi-Million $ Community. Fantastic Open Concept 4+1 Bdrm 4 Bath Layout W/Dramatic Cathedral Ceilings,10Ft On Main & 9Ft In A Spacious Basement. Beautifully Designed Master Chef's Kitchen Will Win Over Any Heart W/Quartz Countertops,Extended Cabinetry,& High End Appliances. Propane Tank(R - $99P/Yr). Entertainer's Dream, Escape Into Your Backyard Retreat W/Custom Pool & Cabana, This Home Has It All!
Extras
All Existing Appliances: S.S. Dbl Door Fridge,Range Hood,Gas Cooktop, B/I Double Ovens,Wine Fridge,D/W, Washer&Dryer, All E.L.F's&Window Coverings. All B/I Shelving, Garage Door Motors&Remote. Water Softener & Uv Light, Tankless Hwt(Owned).
Property Details
Facts for 10 Bagshaw Crescent, Uxbridge
Status
Days on Market: 6
Last Status: Sold
Sold Date: May 22, 2022
Closed Date: Oct 03, 2022
Expiry Date: Aug 31, 2022
Sold Price: $1,570,000
Unavailable Date: May 22, 2022
Input Date: May 16, 2022
Prior LSC: Listing with no contract changes
Property
Status: Sale
Property Type: Detached
Style: Bungalow-Raised
Size (sq ft): 2000
Age: 0-5
Area: Uxbridge
Community: Rural Uxbridge
Availability Date: Tba
Inside
Bedrooms: 4
Bedrooms Plus: 1
Bathrooms: 4
Kitchens: 1
Rooms: 13
Den/Family Room: Yes
Air Conditioning: Central Air
Fireplace: Yes
Laundry Level: Main
Washrooms: 4
Building
Basement: Full
Heat Type: Forced Air
Heat Source: Propane
Exterior: Stone
Exterior: Vinyl Siding
Elevator: N
Water Supply: Well
Special Designation: Unknown
Parking
Driveway: Private
Garage Spaces: 3
Garage Type: Built-In
Covered Parking Spaces: 10
Total Parking Spaces: 13
Fees
Tax Year: 2021
Tax Legal Description: Plan 40M2505 Lot 2
Taxes: $7,342
Highlights
Feature: Clear View
Feature: Ravine
Land
Cross Street: Concession 7 / Bagsh
Municipality District: Uxbridge
Fronting On: West
Pool: Inground
Sewer: Septic
Lot Depth: 295.39 Feet
Lot Frontage: 207.14 Feet
Additional Media
- Virtual Tour: https://propertyvision.ca/tour/5652?unbranded
Rooms
Room details for 10 Bagshaw Crescent, Uxbridge
| Type | Dimensions | Description |
|---|---|---|
| Great Rm Main | 6.10 x 6.52 | Cathedral Ceiling, Hardwood Floor, Open Concept |
| Kitchen Main | 4.57 x 4.15 | Coffered Ceiling, Granite Counter, Eat-In Kitchen |
| Dining Main | 3.66 x 4.15 | Hardwood Floor, Combined W/Kitchen, O/Looks Garden |
| Prim Bdrm Main | 4.57 x 4.57 | 6 Pc Ensuite, Hardwood Floor, W/I Closet |
| 2nd Br Main | 3.66 x 3.66 | O/Looks Garden, Hardwood Floor, Large Window |
| 3rd Br Main | 3.35 x 3.47 | Hardwood Floor, Double Closet, Large Window |
| 4th Br Main | 3.05 x 3.93 | 3 Pc Ensuite, Hardwood Floor, His/Hers Closets |
| Mudroom Main | 3.66 x 2.44 | Ceramic Floor, W/O To Garage, W/O To Yard |
| Sunroom Main | 3.35 x 6.40 | Pot Lights, O/Looks Backyard |
| 5th Br Main | 3.30 x 3.30 | Hardwood Floor, Pot Lights, Window |
| XXXXXXXX | XXX XX, XXXX |
XXXX XXX XXXX |
$X,XXX,XXX |
| XXX XX, XXXX |
XXXXXX XXX XXXX |
$X,XXX,XXX | |
| XXXXXXXX | XXX XX, XXXX |
XXXX XXX XXXX |
$X,XXX,XXX |
| XXX XX, XXXX |
XXXXXX XXX XXXX |
$X,XXX,XXX | |
| XXXXXXXX | XXX XX, XXXX |
XXXXXXX XXX XXXX |
|
| XXX XX, XXXX |
XXXXXX XXX XXXX |
$XXX,XXX | |
| XXXXXXXX | XXX XX, XXXX |
XXXXXXX XXX XXXX |
|
| XXX XX, XXXX |
XXXXXX XXX XXXX |
$X,XXX,XXX | |
| XXXXXXXX | XXX XX, XXXX |
XXXXXXX XXX XXXX |
|
| XXX XX, XXXX |
XXXXXX XXX XXXX |
$X,XXX,XXX | |
| XXXXXXXX | XXX XX, XXXX |
XXXX XXX XXXX |
$XXX,XXX |
| XXX XX, XXXX |
XXXXXX XXX XXXX |
$XXX,XXX | |
| XXXXXXXX | XXX XX, XXXX |
XXXX XXX XXXX |
$XXX,XXX |
| XXX XX, XXXX |
XXXXXX XXX XXXX |
$XXX,XXX |
| XXXXXXXX XXXX | XXX XX, XXXX | $1,570,000 XXX XXXX |
| XXXXXXXX XXXXXX | XXX XX, XXXX | $1,399,000 XXX XXXX |
| XXXXXXXX XXXX | XXX XX, XXXX | $1,000,000 XXX XXXX |
| XXXXXXXX XXXXXX | XXX XX, XXXX | $1,180,000 XXX XXXX |
| XXXXXXXX XXXXXXX | XXX XX, XXXX | XXX XXXX |
| XXXXXXXX XXXXXX | XXX XX, XXXX | $988,800 XXX XXXX |
| XXXXXXXX XXXXXXX | XXX XX, XXXX | XXX XXXX |
| XXXXXXXX XXXXXX | XXX XX, XXXX | $1,228,000 XXX XXXX |
| XXXXXXXX XXXXXXX | XXX XX, XXXX | XXX XXXX |
| XXXXXXXX XXXXXX | XXX XX, XXXX | $1,288,800 XXX XXXX |
| XXXXXXXX XXXX | XXX XX, XXXX | $380,000 XXX XXXX |
| XXXXXXXX XXXXXX | XXX XX, XXXX | $450,000 XXX XXXX |
| XXXXXXXX XXXX | XXX XX, XXXX | $170,000 XXX XXXX |
| XXXXXXXX XXXXXX | XXX XX, XXXX | $174,900 XXX XXXX |

St Joseph Catholic School
Elementary: CatholicScott Central Public School
Elementary: PublicSunderland Public School
Elementary: PublicMorning Glory Public School
Elementary: PublicQuaker Village Public School
Elementary: PublicMcCaskill's Mills Public School
Elementary: PublicOur Lady of the Lake Catholic College High School
Secondary: CatholicBrock High School
Secondary: PublicSutton District High School
Secondary: PublicKeswick High School
Secondary: PublicPort Perry High School
Secondary: PublicUxbridge Secondary School
Secondary: Public- 2 bath
- 5 bed
- 1500 sqft
44 Nicholson Drive, Uxbridge, Ontario • L9P 1R2 • Rural Uxbridge



