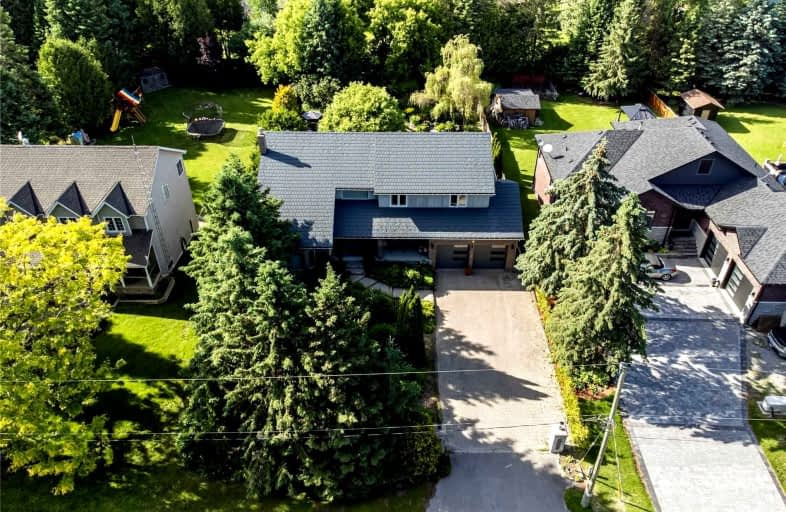Sold on Oct 13, 2022
Note: Property is not currently for sale or for rent.

-
Type: Detached
-
Style: 2-Storey
-
Size: 2500 sqft
-
Lot Size: 75 x 205 Feet
-
Age: No Data
-
Taxes: $5,980 per year
-
Days on Site: 63 Days
-
Added: Aug 11, 2022 (2 months on market)
-
Updated:
-
Last Checked: 3 months ago
-
MLS®#: N5728828
-
Listed By: Re/max west realty inc., brokerage
3000 Sf. Abv Grde Dream Prprty Located Only Mins To Twn Of Uxbridge, Newmarket & Port Perry. Surrounded By Young Families On Quiet Dead End St. Enjoy Farmers Markets W/ Organic Frsh Food. Maintenance-Free Grdn W/ Koi Pond, Wtrfall, Four Season Sunroom, Al-Mar Vinyl Fence & High End Zuri Deck('17). Traditional Flrpln W/ Main Flr Fam/Liv/Din Rms W/ Oak Hrdwd Flrs('21), Upgraded Kit('21), Lots Of Light & Soaring Vaulted Ceiling In Lvng Rm. Primary Ensuite Bth('22) + Custom W/W Closet. Porcelain Flrs In Fully Finishd. W/O Bsmnt W/ 8' Ceilings, New Brdlm, Rec Rm+Office, Reno'd Lndry Rm & 3Pc Bthrm('21). Metal Roof, Insulated Wilcox Garage Doors('19), Vinyl Wndws('18). So Many Amenities Nearby Arena, Pool, Bseball, Skate Prk, Restaurants, Big Box Stores. Equestrian Centres & Trails All Within The Area. 1Hr Drve To Dt Toronto Or Take Shrt Go Ride. On-St School Bus Pick Up For Kids. Excellent Schls! Easy Access To 407. Some Photos Virtually Reno'd. Seller Completing Some Wrk @ The Hse
Extras
All Elfs, All Wndw Covrngs, Cali Shutters, Frdge, Stve, D/W. Wshr/Dryer, Garage Dr Opnrs/Remote, Elec Fp,Bckup Generator. Hot Water Tank, Air Filter, Water Sftnr, Uv, 5 Stge R.O. Systm. Mud Rm, Cld Storage Room In Bsmt. Hgh Speed Internet
Property Details
Facts for 10 Hilda Avenue, Uxbridge
Status
Days on Market: 63
Last Status: Sold
Sold Date: Oct 13, 2022
Closed Date: Dec 01, 2022
Expiry Date: Jan 30, 2023
Sold Price: $1,335,000
Unavailable Date: Oct 13, 2022
Input Date: Aug 11, 2022
Property
Status: Sale
Property Type: Detached
Style: 2-Storey
Size (sq ft): 2500
Area: Uxbridge
Community: Rural Uxbridge
Availability Date: 60-90 Days
Inside
Bedrooms: 4
Bathrooms: 4
Kitchens: 1
Rooms: 9
Den/Family Room: Yes
Air Conditioning: Central Air
Fireplace: Yes
Central Vacuum: Y
Washrooms: 4
Utilities
Electricity: Yes
Telephone: Yes
Building
Basement: Fin W/O
Basement 2: Full
Heat Type: Heat Pump
Heat Source: Electric
Exterior: Brick
Water Supply: Well
Special Designation: Unknown
Parking
Driveway: Private
Garage Spaces: 2
Garage Type: Attached
Covered Parking Spaces: 4
Total Parking Spaces: 6
Fees
Tax Year: 2021
Tax Legal Description: Lt 11 Pl 799; Uxbridge
Taxes: $5,980
Highlights
Feature: Fenced Yard
Feature: Lake Access
Feature: Park
Feature: School Bus Route
Land
Cross Street: Lakeridge & Victoria
Municipality District: Uxbridge
Fronting On: North
Pool: None
Sewer: Septic
Lot Depth: 205 Feet
Lot Frontage: 75 Feet
Lot Irregularities: Private Garden
Rooms
Room details for 10 Hilda Avenue, Uxbridge
| Type | Dimensions | Description |
|---|---|---|
| Living Ground | 4.46 x 5.27 | Broadloom, Bay Window, Vaulted Ceiling |
| Dining Ground | 3.65 x 3.90 | Hardwood Floor, O/Looks Frontyard, Picture Window |
| Family Ground | 5.40 x 5.60 | Hardwood Floor, Bay Window, Fireplace |
| Kitchen Ground | 3.90 x 7.40 | Hardwood Floor, Renovated, Quartz Counter |
| Breakfast Ground | 3.90 x 7.40 | Hardwood Floor, Combined W/Kitchen, W/O To Deck |
| Prim Bdrm 2nd | 4.47 x 5.05 | Vinyl Floor, 5 Pc Ensuite, Bay Window |
| 2nd Br 2nd | 3.93 x 4.70 | Hardwood Floor, Mirrored Closet |
| 3rd Br 2nd | 3.29 x 3.05 | Hardwood Floor, Mirrored Closet, Ceiling Fan |
| 4th Br 2nd | 2.78 x 3.90 | Hardwood Floor, Mirrored Closet |
| Office Bsmt | 4.34 x 5.07 | B/I Bookcase, Broadloom |
| Rec Bsmt | 4.33 x 5.45 | Bay Window, Broadloom, Fireplace |
| Other Bsmt | 4.09 x 7.28 | W/O To Garden, Above Grade Window, Porcelain Floor |
| XXXXXXXX | XXX XX, XXXX |
XXXX XXX XXXX |
$X,XXX,XXX |
| XXX XX, XXXX |
XXXXXX XXX XXXX |
$X,XXX,XXX | |
| XXXXXXXX | XXX XX, XXXX |
XXXXXXX XXX XXXX |
|
| XXX XX, XXXX |
XXXXXX XXX XXXX |
$X,XXX,XXX | |
| XXXXXXXX | XXX XX, XXXX |
XXXXXXX XXX XXXX |
|
| XXX XX, XXXX |
XXXXXX XXX XXXX |
$X,XXX,XXX | |
| XXXXXXXX | XXX XX, XXXX |
XXXXXXX XXX XXXX |
|
| XXX XX, XXXX |
XXXXXX XXX XXXX |
$X,XXX,XXX | |
| XXXXXXXX | XXX XX, XXXX |
XXXXXXX XXX XXXX |
|
| XXX XX, XXXX |
XXXXXX XXX XXXX |
$X,XXX,XXX | |
| XXXXXXXX | XXX XX, XXXX |
XXXXXXX XXX XXXX |
|
| XXX XX, XXXX |
XXXXXX XXX XXXX |
$X,XXX,XXX |
| XXXXXXXX XXXX | XXX XX, XXXX | $1,335,000 XXX XXXX |
| XXXXXXXX XXXXXX | XXX XX, XXXX | $1,400,000 XXX XXXX |
| XXXXXXXX XXXXXXX | XXX XX, XXXX | XXX XXXX |
| XXXXXXXX XXXXXX | XXX XX, XXXX | $1,499,900 XXX XXXX |
| XXXXXXXX XXXXXXX | XXX XX, XXXX | XXX XXXX |
| XXXXXXXX XXXXXX | XXX XX, XXXX | $1,599,000 XXX XXXX |
| XXXXXXXX XXXXXXX | XXX XX, XXXX | XXX XXXX |
| XXXXXXXX XXXXXX | XXX XX, XXXX | $1,650,000 XXX XXXX |
| XXXXXXXX XXXXXXX | XXX XX, XXXX | XXX XXXX |
| XXXXXXXX XXXXXX | XXX XX, XXXX | $1,740,000 XXX XXXX |
| XXXXXXXX XXXXXXX | XXX XX, XXXX | XXX XXXX |
| XXXXXXXX XXXXXX | XXX XX, XXXX | $1,850,000 XXX XXXX |

St Joseph Catholic School
Elementary: CatholicScott Central Public School
Elementary: PublicSunderland Public School
Elementary: PublicUxbridge Public School
Elementary: PublicQuaker Village Public School
Elementary: PublicJoseph Gould Public School
Elementary: PublicÉSC Pape-François
Secondary: CatholicBrock High School
Secondary: PublicSutton District High School
Secondary: PublicPort Perry High School
Secondary: PublicUxbridge Secondary School
Secondary: PublicStouffville District Secondary School
Secondary: Public

