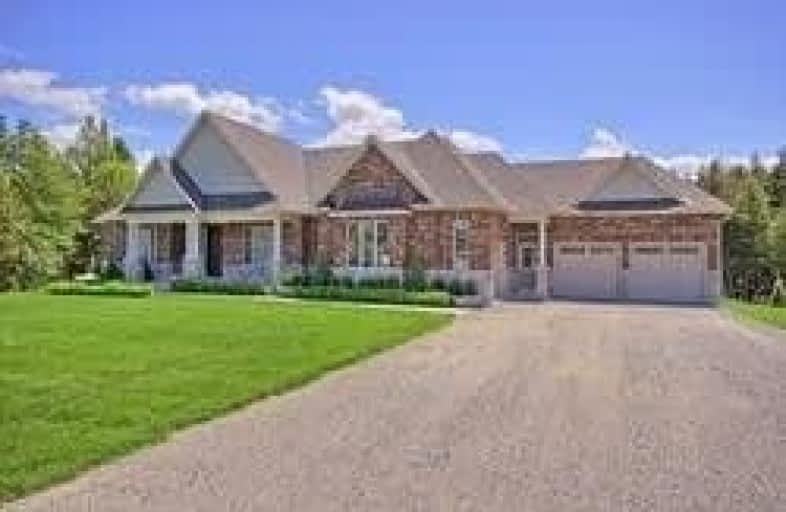Sold on Feb 15, 2019
Note: Property is not currently for sale or for rent.

-
Type: Detached
-
Style: Bungalow
-
Size: 2000 sqft
-
Lot Size: 180 x 210 Feet
-
Age: 0-5 years
-
Taxes: $8,998 per year
-
Days on Site: 23 Days
-
Added: Jan 23, 2019 (3 weeks on market)
-
Updated:
-
Last Checked: 3 months ago
-
MLS®#: N4344226
-
Listed By: Re/max realtron realty inc., brokerage
Spectacular Custom Upscale Luxury Bungalow (1 Year Old!), W/3 Car Garage On A Fabulous .8 Of An Acre Lot Backing Onto Conservation & Forest!!! Quiet Court Location In An Elite Enclave Of New Homes! Awesome Gourmet Kitchen W/Quartz Counters, Island & W/O To New Deck W/Glass Rails! Waffle Ceiling & Fireplace In Fam. Rm! Fabulous Fin. W/O Basement W/3 Bedrooms, Full Bathroom & Huge Rec Room! Stunning Master Suite Has Walk In Closet/Dressing Room & 5 Pc Bath!
Extras
Propane Furnace & Equip, Cac, Cvac & Equip, Elf's, Hunter Douglas Window Coverings, 3 Gdo's And Remotes, Wolf Gas Range, Hood Microwave, Sub-Zero Fridge, Asko D/W, Hwt (R), Propane Tank (R)
Property Details
Facts for 10 Horner Court, Uxbridge
Status
Days on Market: 23
Last Status: Sold
Sold Date: Feb 15, 2019
Closed Date: Apr 10, 2019
Expiry Date: Jul 31, 2019
Sold Price: $1,450,000
Unavailable Date: Feb 15, 2019
Input Date: Jan 23, 2019
Property
Status: Sale
Property Type: Detached
Style: Bungalow
Size (sq ft): 2000
Age: 0-5
Area: Uxbridge
Community: Rural Uxbridge
Availability Date: 30-90 Days
Inside
Bedrooms: 3
Bedrooms Plus: 3
Bathrooms: 4
Kitchens: 1
Rooms: 8
Den/Family Room: Yes
Air Conditioning: Central Air
Fireplace: Yes
Laundry Level: Main
Central Vacuum: Y
Washrooms: 4
Utilities
Electricity: Yes
Telephone: Yes
Building
Basement: Fin W/O
Heat Type: Forced Air
Heat Source: Propane
Exterior: Brick
Exterior: Stone
Elevator: N
Water Supply Type: Drilled Well
Water Supply: Well
Special Designation: Unknown
Retirement: N
Parking
Driveway: Private
Garage Spaces: 3
Garage Type: Attached
Covered Parking Spaces: 8
Fees
Tax Year: 2018
Tax Legal Description: Lot 9, Pl 40M2359,Township Of Uxbridge
Taxes: $8,998
Highlights
Feature: Cul De Sac
Feature: Wooded/Treed
Land
Cross Street: Conc 3 And Horner Cr
Municipality District: Uxbridge
Fronting On: South
Pool: None
Sewer: Septic
Lot Depth: 210 Feet
Lot Frontage: 180 Feet
Lot Irregularities: Irreg As Per Survey
Acres: .50-1.99
Zoning: Res
Additional Media
- Virtual Tour: https://tours.panapix.com/idx/383859
Rooms
Room details for 10 Horner Court, Uxbridge
| Type | Dimensions | Description |
|---|---|---|
| Foyer Main | 5.49 x 7.32 | Porcelain Floor, Coffered Ceiling, Crown Moulding |
| Great Rm Main | 3.66 x 3.81 | Vaulted Ceiling, Hardwood Floor, Stone Fireplace |
| Dining Main | 3.66 x 4.22 | Open Concept, Hardwood Floor, W/O To Deck |
| Kitchen Main | 4.67 x 4.88 | Quartz Counter, Pantry, Centre Island |
| Master Main | 3.76 x 4.27 | Hardwood Floor, W/I Closet, 5 Pc Ensuite |
| 2nd Br Main | 4.11 x 5.33 | Hardwood Floor, 4 Pc Bath, W/I Closet |
| 3rd Br Main | 3.35 x 3.76 | Hardwood Floor, 3 Pc Bath, Double Closet |
| Laundry Bsmt | 3.81 x 4.37 | Porcelain Floor, W/O To Garage, Double Closet |
| Rec Bsmt | 9.75 x 12.50 | Broadloom, W/O To Patio, Pot Lights |
| 4th Br Bsmt | 4.27 x 4.27 | Broadloom, 3 Pc Bath, Large Closet |
| 5th Br Bsmt | 4.27 x 4.27 | Broadloom, Large Closet, Large Window |
| Office Bsmt | 4.87 x 6.40 | Broadloom, W/I Closet, Large Window |
| XXXXXXXX | XXX XX, XXXX |
XXXX XXX XXXX |
$X,XXX,XXX |
| XXX XX, XXXX |
XXXXXX XXX XXXX |
$X,XXX,XXX | |
| XXXXXXXX | XXX XX, XXXX |
XXXXXXX XXX XXXX |
|
| XXX XX, XXXX |
XXXXXX XXX XXXX |
$X,XXX,XXX | |
| XXXXXXXX | XXX XX, XXXX |
XXXXXXX XXX XXXX |
|
| XXX XX, XXXX |
XXXXXX XXX XXXX |
$X,XXX,XXX | |
| XXXXXXXX | XXX XX, XXXX |
XXXX XXX XXXX |
$X,XXX,XXX |
| XXX XX, XXXX |
XXXXXX XXX XXXX |
$X,XXX,XXX |
| XXXXXXXX XXXX | XXX XX, XXXX | $1,450,000 XXX XXXX |
| XXXXXXXX XXXXXX | XXX XX, XXXX | $1,598,000 XXX XXXX |
| XXXXXXXX XXXXXXX | XXX XX, XXXX | XXX XXXX |
| XXXXXXXX XXXXXX | XXX XX, XXXX | $1,688,000 XXX XXXX |
| XXXXXXXX XXXXXXX | XXX XX, XXXX | XXX XXXX |
| XXXXXXXX XXXXXX | XXX XX, XXXX | $1,695,000 XXX XXXX |
| XXXXXXXX XXXX | XXX XX, XXXX | $1,275,000 XXX XXXX |
| XXXXXXXX XXXXXX | XXX XX, XXXX | $1,275,000 XXX XXXX |

Black River Public School
Elementary: PublicSutton Public School
Elementary: PublicScott Central Public School
Elementary: PublicMorning Glory Public School
Elementary: PublicMount Albert Public School
Elementary: PublicRobert Munsch Public School
Elementary: PublicOur Lady of the Lake Catholic College High School
Secondary: CatholicSutton District High School
Secondary: PublicSacred Heart Catholic High School
Secondary: CatholicKeswick High School
Secondary: PublicUxbridge Secondary School
Secondary: PublicHuron Heights Secondary School
Secondary: Public- 2 bath
- 3 bed
14489 Regional Road 39, Uxbridge, Ontario • L0E 1T0 • Rural Uxbridge
- 3 bath
- 3 bed
- 1500 sqft
12866 Durham Regional Road 39, Uxbridge, Ontario • L0E 1T0 • Rural Uxbridge
- 3 bath
- 3 bed
- 3000 sqft
10 Dafoe Street, Uxbridge, Ontario • L0E 1T0 • Rural Uxbridge





