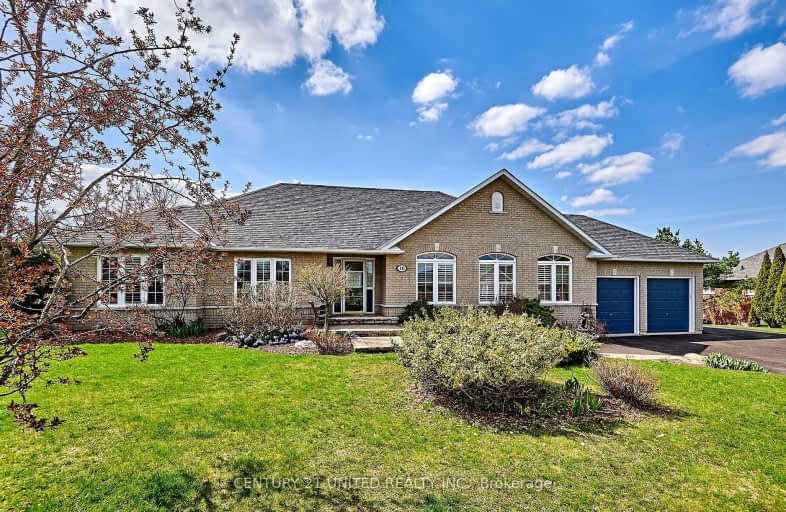Car-Dependent
- Almost all errands require a car.
0
/100
Somewhat Bikeable
- Almost all errands require a car.
17
/100

Black River Public School
Elementary: Public
13.77 km
Sutton Public School
Elementary: Public
13.17 km
Scott Central Public School
Elementary: Public
9.37 km
Morning Glory Public School
Elementary: Public
13.43 km
Mount Albert Public School
Elementary: Public
8.81 km
Robert Munsch Public School
Elementary: Public
7.75 km
Our Lady of the Lake Catholic College High School
Secondary: Catholic
15.13 km
Sutton District High School
Secondary: Public
12.96 km
Sacred Heart Catholic High School
Secondary: Catholic
21.37 km
Keswick High School
Secondary: Public
15.04 km
Uxbridge Secondary School
Secondary: Public
16.49 km
Huron Heights Secondary School
Secondary: Public
21.09 km
-
Sibbald Point Provincial Park
26465 York Rd 18 (Hwy #48 and Park Road), Sutton ON L0E 1R0 14.7km -
The Clubhouse
280 Main St N (Technology Square, north on Main St.), Uxbridge ON L9P 1X4 14.94km -
Jacksons Point Park
Georgina ON 15.13km
-
Scotiabank
114 High St, Sutton ON L0E 1R0 12.91km -
CIBC Cash Dispenser
20819 Dalton Rd, Sutton West ON L0E 1R0 13.13km -
TD Bank Financial Group
20865 Dalton Rd, Sutton ON L0E 1R0 13.46km



