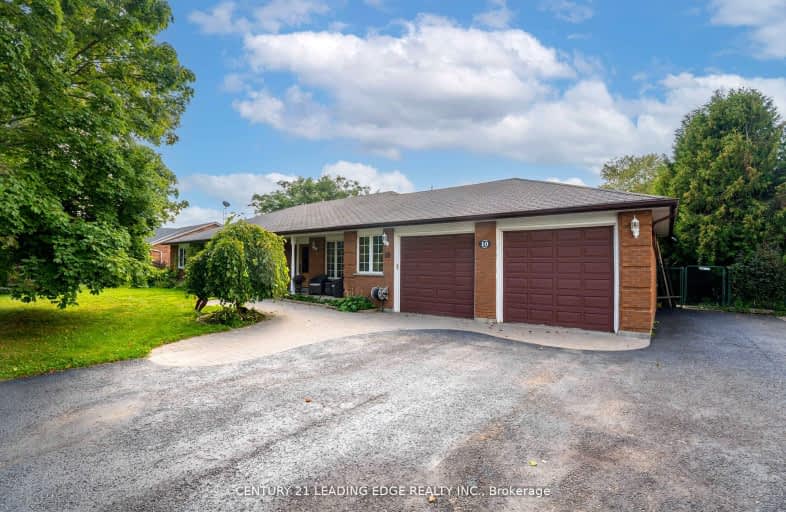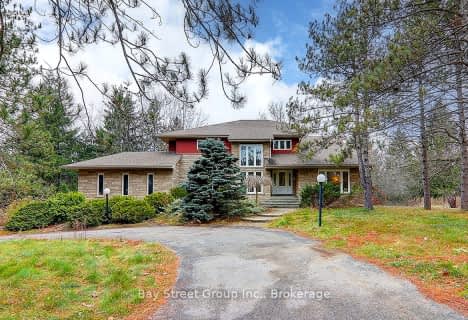
Barbara Reid Elementary Public School
Elementary: PublicGoodwood Public School
Elementary: PublicBallantrae Public School
Elementary: PublicSummitview Public School
Elementary: PublicSt Brigid Catholic Elementary School
Elementary: CatholicHarry Bowes Public School
Elementary: PublicÉSC Pape-François
Secondary: CatholicBill Hogarth Secondary School
Secondary: PublicUxbridge Secondary School
Secondary: PublicStouffville District Secondary School
Secondary: PublicSt Brother André Catholic High School
Secondary: CatholicBur Oak Secondary School
Secondary: Public-
Sunnyridge Park
Stouffville ON 8km -
Madori Park
Millard St, Stouffville ON 8.82km -
Bruce's Mill Conservation Area
3291 Stouffville Rd, Stouffville ON L4A 3W9 15.36km
-
TD Bank Financial Group
5887 Main St, Stouffville ON L4A 1N2 8.96km -
Scotiabank
5600 Main St (Main St & Sandale Rd), Stouffville ON L4A 8B7 9.5km -
RBC Royal Bank
9428 Markham Rd (at Edward Jeffreys Ave.), Markham ON L6E 0N1 15.08km
- 5 bath
- 5 bed
- 3500 sqft
8 Bristol Sands Crescent, Uxbridge, Ontario • L4A 7X4 • Rural Uxbridge



