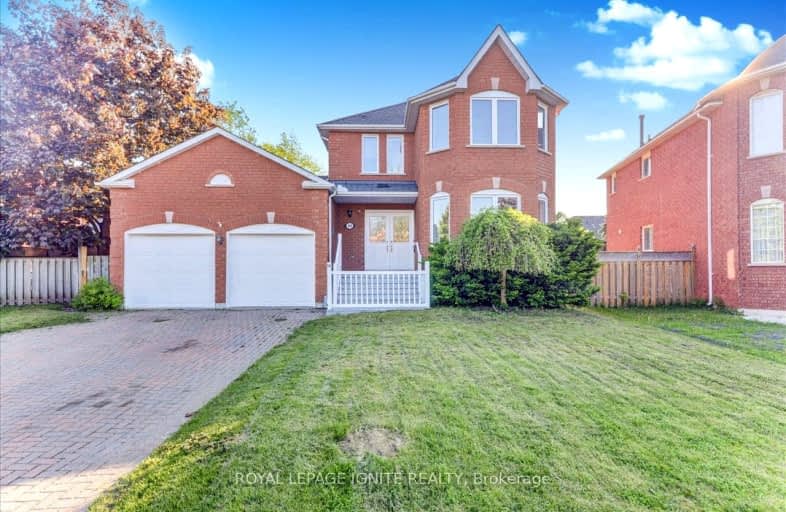Removed on Sep 25, 2024
Note: Property is not currently for sale or for rent.

-
Type: Detached
-
Style: 2-Storey
-
Lease Term: 1 Year
-
Possession: Flexible
-
All Inclusive: No Data
-
Lot Size: 54.61 x 113.35 Feet
-
Age: No Data
-
Days on Site: 16 Days
-
Added: Sep 09, 2024 (2 weeks on market)
-
Updated:
-
Last Checked: 3 months ago
-
MLS®#: N9309081
-
Listed By: Royal lepage ignite realty
Exquisite 3+1 Bedroom, 3 Bathroom Home in Prime Barton Farms Location!**Nestled on a tranquil crescent, this property is just steps away fromscenic walking trails, top-notch schools, and all essential amenitiesmaking it an ideal place to call home. Ft. a comprehensive top-to-bottomrenovation, this residence boasts a brand-new finished basement, perfectfor entertaining guests.The open-concept design creates a seamless flow,complemented by a charming solarium that overlooks a mature, private.
Extras
S/S Fridge , Stove , Dishwasher & Range Hood , washer & Dryer
Property Details
Facts for 10 Remion Crescent, Uxbridge
Status
Days on Market: 16
Last Status: Terminated
Sold Date: Jun 20, 2025
Closed Date: Nov 30, -0001
Expiry Date: Dec 09, 2024
Unavailable Date: Sep 25, 2024
Input Date: Sep 09, 2024
Prior LSC: Listing with no contract changes
Property
Status: Lease
Property Type: Detached
Style: 2-Storey
Area: Uxbridge
Community: Uxbridge
Availability Date: Flexible
Inside
Bedrooms: 3
Bedrooms Plus: 1
Bathrooms: 3
Kitchens: 1
Rooms: 7
Den/Family Room: No
Air Conditioning: Central Air
Fireplace: Yes
Washrooms: 3
Building
Basement: Finished
Heat Type: Forced Air
Heat Source: Gas
Exterior: Brick
Private Entrance: N
Water Supply: Municipal
Special Designation: Unknown
Parking
Driveway: Private
Parking Included: Yes
Garage Spaces: 2
Garage Type: Attached
Covered Parking Spaces: 6
Total Parking Spaces: 8
Highlights
Feature: Fenced Yard
Feature: Golf
Feature: Park
Feature: School
Feature: Skiing
Land
Cross Street: 4 Th Ave / Remion Cr
Municipality District: Uxbridge
Fronting On: West
Pool: None
Sewer: Sewers
Lot Depth: 113.35 Feet
Lot Frontage: 54.61 Feet
Payment Frequency: Monthly
Rooms
Room details for 10 Remion Crescent, Uxbridge
| Type | Dimensions | Description |
|---|---|---|
| Kitchen Main | 3.07 x 4.38 | Tile Floor, B/I Dishwasher, Breakfast Area |
| Dining Main | 3.02 x 3.98 | Hardwood Floor, Centre Island, Combined W/Sunroom |
| Living Main | 4.91 x 3.38 | Hardwood Floor, Fireplace, Large Window |
| Sunroom Main | 2.46 x 6.05 | Side Door, W/O To Deck |
| Prim Bdrm 2nd | 4.23 x 4.67 | Laminate, Window |
| 2nd Br 2nd | 3.09 x 3.39 | Laminate, Window |
| 3rd Br 2nd | 3.06 x 3.39 | Laminate, Window |
| Living Bsmt | 4.87 x 3.10 | Vinyl Floor, Pot Lights |
| Br Bsmt | 4.05 x 4.73 | Vinyl Floor, Pot Lights |
| XXXXXXXX | XXX XX, XXXX |
XXXXXXX XXX XXXX |
|
| XXX XX, XXXX |
XXXXXX XXX XXXX |
$X,XXX | |
| XXXXXXXX | XXX XX, XXXX |
XXXX XXX XXXX |
$XXX,XXX |
| XXX XX, XXXX |
XXXXXX XXX XXXX |
$XXX,XXX | |
| XXXXXXXX | XXX XX, XXXX |
XXXXXXX XXX XXXX |
|
| XXX XX, XXXX |
XXXXXX XXX XXXX |
$X,XXX | |
| XXXXXXXX | XXX XX, XXXX |
XXXXXXX XXX XXXX |
|
| XXX XX, XXXX |
XXXXXX XXX XXXX |
$XXX,XXX | |
| XXXXXXXX | XXX XX, XXXX |
XXXXXXX XXX XXXX |
|
| XXX XX, XXXX |
XXXXXX XXX XXXX |
$X,XXX,XXX | |
| XXXXXXXX | XXX XX, XXXX |
XXXXXXX XXX XXXX |
|
| XXX XX, XXXX |
XXXXXX XXX XXXX |
$XXX,XXX | |
| XXXXXXXX | XXX XX, XXXX |
XXXXXX XXX XXXX |
$X,XXX |
| XXX XX, XXXX |
XXXXXX XXX XXXX |
$X,XXX | |
| XXXXXXXX | XXX XX, XXXX |
XXXX XXX XXXX |
$XXX,XXX |
| XXX XX, XXXX |
XXXXXX XXX XXXX |
$XXX,XXX |
| XXXXXXXX XXXXXXX | XXX XX, XXXX | XXX XXXX |
| XXXXXXXX XXXXXX | XXX XX, XXXX | $3,500 XXX XXXX |
| XXXXXXXX XXXX | XXX XX, XXXX | $915,000 XXX XXXX |
| XXXXXXXX XXXXXX | XXX XX, XXXX | $888,800 XXX XXXX |
| XXXXXXXX XXXXXXX | XXX XX, XXXX | XXX XXXX |
| XXXXXXXX XXXXXX | XXX XX, XXXX | $3,750 XXX XXXX |
| XXXXXXXX XXXXXXX | XXX XX, XXXX | XXX XXXX |
| XXXXXXXX XXXXXX | XXX XX, XXXX | $999,800 XXX XXXX |
| XXXXXXXX XXXXXXX | XXX XX, XXXX | XXX XXXX |
| XXXXXXXX XXXXXX | XXX XX, XXXX | $1,040,000 XXX XXXX |
| XXXXXXXX XXXXXXX | XXX XX, XXXX | XXX XXXX |
| XXXXXXXX XXXXXX | XXX XX, XXXX | $999,800 XXX XXXX |
| XXXXXXXX XXXXXX | XXX XX, XXXX | $3,000 XXX XXXX |
| XXXXXXXX XXXXXX | XXX XX, XXXX | $3,000 XXX XXXX |
| XXXXXXXX XXXX | XXX XX, XXXX | $854,000 XXX XXXX |
| XXXXXXXX XXXXXX | XXX XX, XXXX | $649,900 XXX XXXX |
Somewhat Walkable
- Some errands can be accomplished on foot.
Somewhat Bikeable
- Most errands require a car.

Goodwood Public School
Elementary: PublicSt Joseph Catholic School
Elementary: CatholicScott Central Public School
Elementary: PublicUxbridge Public School
Elementary: PublicQuaker Village Public School
Elementary: PublicJoseph Gould Public School
Elementary: PublicÉSC Pape-François
Secondary: CatholicBrock High School
Secondary: PublicBrooklin High School
Secondary: PublicPort Perry High School
Secondary: PublicUxbridge Secondary School
Secondary: PublicStouffville District Secondary School
Secondary: Public-
Highlands of Durham Games
Uxbridge ON 1.34km -
Uxbridge Off Leash
Uxbridge ON 3.78km -
Palmer Park
Port Perry ON 13.88km
-
BMO Bank of Montreal
2 Elgin Park Dr, Uxbridge ON L9P 0B1 2.19km -
Cibc ATM
462 Paxton St, Port Perry ON L9L 1L9 12.86km -
CIBC
74 River St, Sunderland ON L0C 1H0 17.07km


