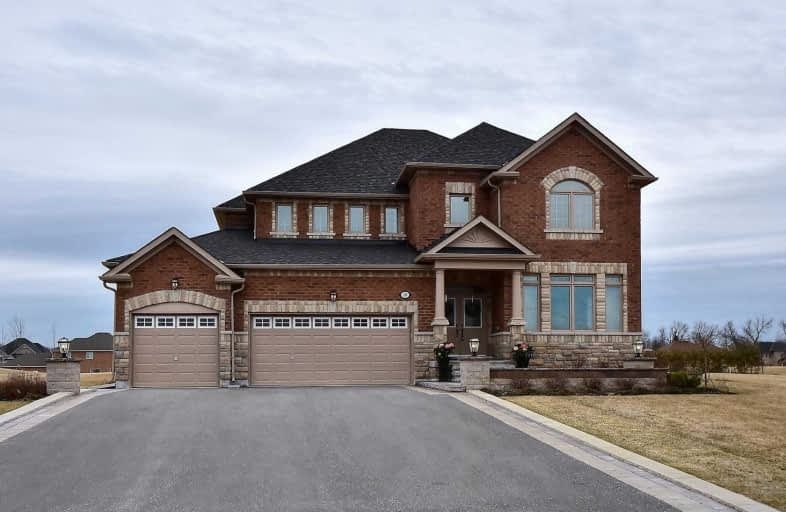Sold on Aug 23, 2019
Note: Property is not currently for sale or for rent.

-
Type: Detached
-
Style: 2-Storey
-
Size: 3500 sqft
-
Lot Size: 40.88 x 88.92 Metres
-
Age: 0-5 years
-
Taxes: $10,087 per year
-
Days on Site: 94 Days
-
Added: Sep 07, 2019 (3 months on market)
-
Updated:
-
Last Checked: 3 months ago
-
MLS®#: N4457502
-
Listed By: Re/max all-stars realty inc., brokerage
This One Shines! Over 3750 Sf. Custom Fl Plan, 1 Acre In Goodwood, Minutes 2 Lincolnville Go, Stouffville/Uxbridge/Wyndance Golf & Oth, Loads Of Upgrades: Hardwood T/Out,Pot Lights,Coffered Ceilings,Vaulted Ceiling/Fam Rm, 3 Gas/F/Places,Crown Moulding/Mn Fl, Lots/Natural Light, 24" Porcelain Fl Tiles/Kit,Foyer,Library,High End Appliances, 2 Front Inground Sprinkler Systems Front Entry Landscaping, Detailed Feature Sheet Avail@Property This Home Is A Winner!
Extras
Cvac,Cac,Gb&E,2 Autodr Opns/Remotes,Jennair 6 Burner Gas Stove & Jennair B/In Convection/Microwave,Samsung B/I D/Washer& French Dr Fridge,Washer, Dryer,Exist Win/Cov & Lightfixtures, (Water Filtration/R/Osmosis/Rent To Own ,Hwt(R), Adt(R),
Property Details
Facts for 10 Stonesthrow Crescent, Uxbridge
Status
Days on Market: 94
Last Status: Sold
Sold Date: Aug 23, 2019
Closed Date: Sep 26, 2019
Expiry Date: Oct 31, 2019
Sold Price: $1,175,000
Unavailable Date: Aug 23, 2019
Input Date: May 22, 2019
Property
Status: Sale
Property Type: Detached
Style: 2-Storey
Size (sq ft): 3500
Age: 0-5
Area: Uxbridge
Community: Rural Uxbridge
Availability Date: 30-60 Days
Inside
Bedrooms: 4
Bathrooms: 4
Kitchens: 1
Rooms: 10
Den/Family Room: Yes
Air Conditioning: Central Air
Fireplace: Yes
Laundry Level: Main
Central Vacuum: Y
Washrooms: 4
Building
Basement: Full
Heat Type: Forced Air
Heat Source: Gas
Exterior: Brick
Exterior: Stone
Elevator: N
UFFI: No
Water Supply: Well
Special Designation: Unknown
Retirement: N
Parking
Driveway: Private
Garage Spaces: 3
Garage Type: Attached
Covered Parking Spaces: 6
Total Parking Spaces: 9
Fees
Tax Year: 2018
Tax Legal Description: Lot40Plan40M2485,Twp Of Uxbridge*
Taxes: $10,087
Highlights
Feature: Level
Land
Cross Street: Goodwood Rd(Dur21)/S
Municipality District: Uxbridge
Fronting On: South
Parcel Number: 268270138
Pool: None
Sewer: Septic
Lot Depth: 88.92 Metres
Lot Frontage: 40.88 Metres
Lot Irregularities: * Suject Ot Easements
Acres: .50-1.99
Zoning: *Dr130878,Dr1372
Additional Media
- Virtual Tour: http://www.myvisuallistings.com/vtnb/275573
Rooms
Room details for 10 Stonesthrow Crescent, Uxbridge
| Type | Dimensions | Description |
|---|---|---|
| Living Main | 3.91 x 4.95 | Formal Rm, Hardwood Floor, Coffered Ceiling |
| Dining Main | 3.91 x 7.13 | Formal Rm, Hardwood Floor, Coffered Ceiling |
| Library Main | 3.73 x 4.41 | Gas Fireplace, Hardwood Floor, O/Looks Backyard |
| Kitchen Main | 3.30 x 4.57 | Stainless Steel Appl, Porcelain Floor, Quartz Counter |
| Breakfast Main | 3.42 x 5.11 | W/O To Yard, Porcelain Floor, O/Looks Backyard |
| Great Rm Main | 3.94 x 6.68 | Gas Fireplace, Hardwood Floor, Large Window |
| Laundry Main | - | Access To Garage |
| Master 2nd | 4.57 x 6.71 | Gas Fireplace, W/I Closet, Juliette Balcony |
| Master 2nd | - | 5 Pc Ensuite, Separate Shower, Soaker |
| 2nd Br 2nd | 3.33 x 3.33 | 3 Pc Ensuite, W/I Closet, Hardwood Floor |
| 3rd Br 2nd | 3.88 x 3.33 | 4 Pc Ensuite, Double Closet, Hardwood Floor |
| 4th Br 2nd | 4.37 x 3.33 | Semi Ensuite, Double Closet, Hardwood Floor |
| XXXXXXXX | XXX XX, XXXX |
XXXX XXX XXXX |
$X,XXX,XXX |
| XXX XX, XXXX |
XXXXXX XXX XXXX |
$X,XXX,XXX | |
| XXXXXXXX | XXX XX, XXXX |
XXXXXXX XXX XXXX |
|
| XXX XX, XXXX |
XXXXXX XXX XXXX |
$X,XXX,XXX |
| XXXXXXXX XXXX | XXX XX, XXXX | $1,175,000 XXX XXXX |
| XXXXXXXX XXXXXX | XXX XX, XXXX | $1,285,000 XXX XXXX |
| XXXXXXXX XXXXXXX | XXX XX, XXXX | XXX XXXX |
| XXXXXXXX XXXXXX | XXX XX, XXXX | $1,398,000 XXX XXXX |

Barbara Reid Elementary Public School
Elementary: PublicClaremont Public School
Elementary: PublicGoodwood Public School
Elementary: PublicSummitview Public School
Elementary: PublicSt Brigid Catholic Elementary School
Elementary: CatholicHarry Bowes Public School
Elementary: PublicÉSC Pape-François
Secondary: CatholicBill Hogarth Secondary School
Secondary: PublicUxbridge Secondary School
Secondary: PublicStouffville District Secondary School
Secondary: PublicSt Brother André Catholic High School
Secondary: CatholicBur Oak Secondary School
Secondary: Public

