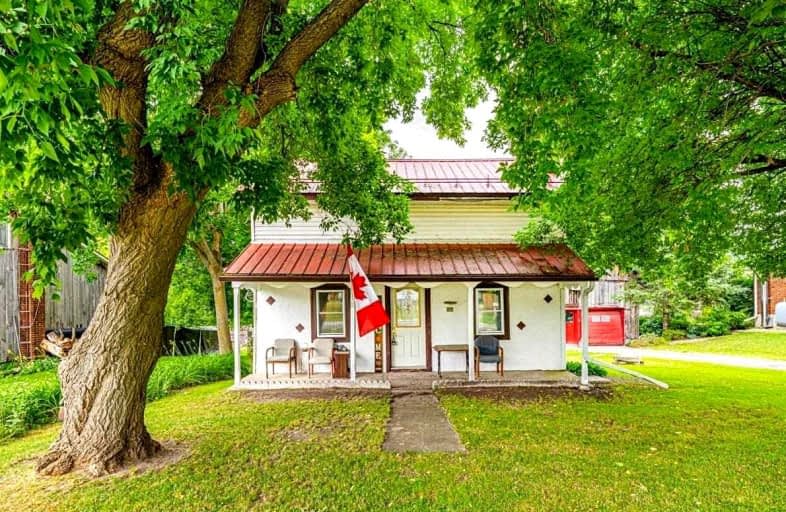Sold on Sep 14, 2022
Note: Property is not currently for sale or for rent.

-
Type: Detached
-
Style: 2-Storey
-
Lot Size: 66.01 x 165 Feet
-
Age: 51-99 years
-
Taxes: $2,672 per year
-
Days on Site: 22 Days
-
Added: Aug 23, 2022 (3 weeks on market)
-
Updated:
-
Last Checked: 2 hours ago
-
MLS®#: N5741011
-
Listed By: Exp realty, brokerage
Charming 3 Bedroom, 2 Bathroom Home Nestled In The Hamlet Of Udora. Large Detached 2-Car Garage With Loft Space For Extra Storage. The Garage Has Barn Board Siding Adding Beautiful Character To This Home. Hardwood Flooring Throughout The Living Space And 3rd Bedroom/Office. Upstairs Primary Bedroom Boasts 2-Piece Bath With Two Closet Spaces. Enjoy Your Morning Coffee On The Large Front Porch Or Settle In And Relax In Your Tranquil Sunroom Overlooking The Backyard. Additional Sheds For Lawn Equipment/Extra Outdoor Storage On This Large 66.01Ft By 165.00Ft Lot. 15 Minutes To Downtown Uxbridge, 20 Minutes To Hwy 404.
Extras
Incl: Fridge, Stove, Hoodvent, Washer & Dryer, Dishwasher & Freezer In Basement, Elfs, Window Covers. Excl: Electric Fireplace, Garage Speakers.
Property Details
Facts for 10324 Ravenshoe Road, Uxbridge
Status
Days on Market: 22
Last Status: Sold
Sold Date: Sep 14, 2022
Closed Date: Nov 24, 2022
Expiry Date: Oct 23, 2022
Sold Price: $607,000
Unavailable Date: Sep 14, 2022
Input Date: Aug 23, 2022
Prior LSC: Sold
Property
Status: Sale
Property Type: Detached
Style: 2-Storey
Age: 51-99
Area: Uxbridge
Community: Rural Uxbridge
Availability Date: Tbd
Inside
Bedrooms: 3
Bathrooms: 2
Kitchens: 1
Rooms: 8
Den/Family Room: No
Air Conditioning: None
Fireplace: No
Laundry Level: Main
Washrooms: 2
Utilities
Electricity: Yes
Gas: No
Cable: Available
Telephone: Available
Building
Basement: Part Bsmt
Heat Type: Forced Air
Heat Source: Electric
Exterior: Vinyl Siding
Water Supply Type: Dug Well
Water Supply: Well
Special Designation: Unknown
Parking
Driveway: Private
Garage Spaces: 2
Garage Type: Detached
Covered Parking Spaces: 3
Total Parking Spaces: 5
Fees
Tax Year: 2021
Tax Legal Description: Lot 26 Plan 178 Georgina Town Of Georgina
Taxes: $2,672
Highlights
Feature: Campground
Feature: Rec Centre
Feature: School Bus Route
Land
Cross Street: Concession Rd 7 & Ra
Municipality District: Uxbridge
Fronting On: North
Parcel Number: 035470051
Pool: None
Sewer: Septic
Lot Depth: 165 Feet
Lot Frontage: 66.01 Feet
Lot Irregularities: Lot Measurements As P
Acres: < .50
Zoning: Hr Residential
Waterfront: None
Additional Media
- Virtual Tour: https://studion.ca/17-lake
Rooms
Room details for 10324 Ravenshoe Road, Uxbridge
| Type | Dimensions | Description |
|---|---|---|
| Living Main | 4.47 x 4.41 | Hardwood Floor, W/O To Porch, Window |
| 3rd Br Main | 1.70 x 2.31 | Hardwood Floor, Window |
| Kitchen Main | 3.47 x 4.85 | W/O To Sunroom, Window, Natural Finish |
| Laundry Main | 2.46 x 1.95 | Vinyl Floor, Pocket Doors |
| Sunroom Main | 1.77 x 4.87 | W/O To Yard |
| Prim Bdrm Upper | 4.01 x 3.04 | Broadloom, Ensuite Bath, Window |
| 2nd Br Upper | 2.64 x 2.46 | Broadloom, Closet, Closet |
| XXXXXXXX | XXX XX, XXXX |
XXXX XXX XXXX |
$XXX,XXX |
| XXX XX, XXXX |
XXXXXX XXX XXXX |
$XXX,XXX | |
| XXXXXXXX | XXX XX, XXXX |
XXXXXXX XXX XXXX |
|
| XXX XX, XXXX |
XXXXXX XXX XXXX |
$XXX,XXX | |
| XXXXXXXX | XXX XX, XXXX |
XXXXXXX XXX XXXX |
|
| XXX XX, XXXX |
XXXXXX XXX XXXX |
$XXX,XXX |
| XXXXXXXX XXXX | XXX XX, XXXX | $607,000 XXX XXXX |
| XXXXXXXX XXXXXX | XXX XX, XXXX | $629,000 XXX XXXX |
| XXXXXXXX XXXXXXX | XXX XX, XXXX | XXX XXXX |
| XXXXXXXX XXXXXX | XXX XX, XXXX | $699,900 XXX XXXX |
| XXXXXXXX XXXXXXX | XXX XX, XXXX | XXX XXXX |
| XXXXXXXX XXXXXX | XXX XX, XXXX | $729,000 XXX XXXX |

St Joseph Catholic School
Elementary: CatholicScott Central Public School
Elementary: PublicSunderland Public School
Elementary: PublicMorning Glory Public School
Elementary: PublicQuaker Village Public School
Elementary: PublicMcCaskill's Mills Public School
Elementary: PublicOur Lady of the Lake Catholic College High School
Secondary: CatholicBrock High School
Secondary: PublicSutton District High School
Secondary: PublicKeswick High School
Secondary: PublicPort Perry High School
Secondary: PublicUxbridge Secondary School
Secondary: Public

