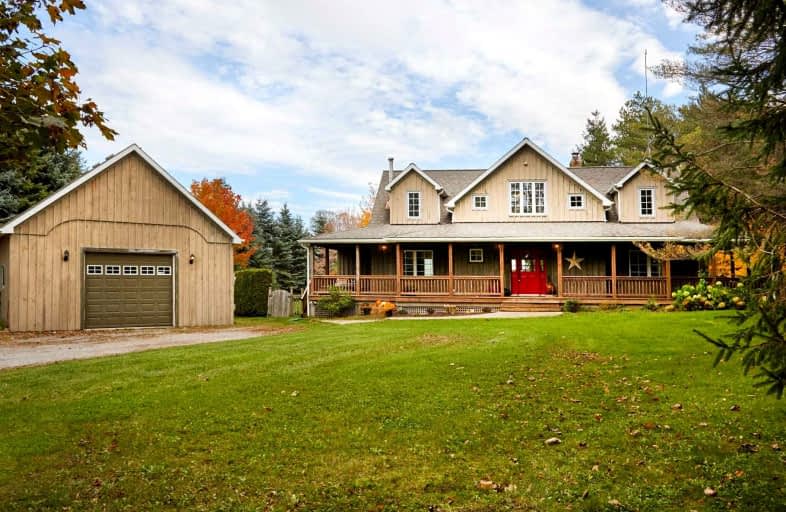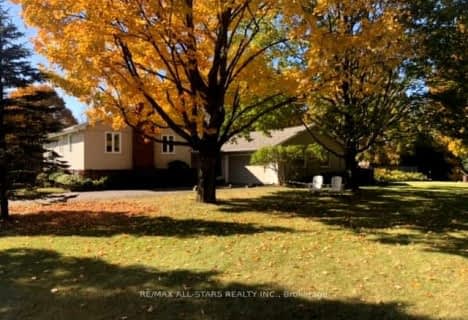Sold on Nov 11, 2021
Note: Property is not currently for sale or for rent.

-
Type: Detached
-
Style: 2-Storey
-
Lot Size: 193.61 x 450 Feet
-
Age: No Data
-
Taxes: $7,420 per year
-
Days on Site: 10 Days
-
Added: Nov 01, 2021 (1 week on market)
-
Updated:
-
Last Checked: 3 months ago
-
MLS®#: N5419321
-
Listed By: Royal lepage frank real estate, brokerage
Located Just North Of The Town Of Uxbridge This Delightful Country Property Is Sure To Win Your Heart! In Addition To The Impressive Architectural Design, The Home Is Warm And Inviting Featuring A Main Floor Master Suite, A Fabulous Country Kitchen, Soaring Ceilings And Beautiful Views From Every Window. The Basement Is Finished And Includes A Bedroom, 3 Pc Bath And Separate Entrance With Foyer.
Extras
Outside, Set Amongst Rolling Hills There Is Something For Everyone To Enjoy: A True Wrap-Around Porch, Inground Swimming Pool, Screened-In Room, A Small Picturesque Barn, Mature Trees And Gardens, And A Separate Garage With A 9' High Door.
Property Details
Facts for 10795 Regional Road 1, Uxbridge
Status
Days on Market: 10
Last Status: Sold
Sold Date: Nov 11, 2021
Closed Date: Jan 13, 2022
Expiry Date: Mar 31, 2022
Sold Price: $1,630,000
Unavailable Date: Nov 11, 2021
Input Date: Nov 01, 2021
Property
Status: Sale
Property Type: Detached
Style: 2-Storey
Area: Uxbridge
Community: Rural Uxbridge
Availability Date: 60 Days/Tba
Inside
Bedrooms: 3
Bedrooms Plus: 1
Bathrooms: 4
Kitchens: 1
Rooms: 8
Den/Family Room: No
Air Conditioning: Central Air
Fireplace: Yes
Washrooms: 4
Building
Basement: Finished
Basement 2: Sep Entrance
Heat Type: Forced Air
Heat Source: Oil
Exterior: Board/Batten
Water Supply: Well
Special Designation: Unknown
Parking
Driveway: Private
Garage Spaces: 1
Garage Type: Detached
Covered Parking Spaces: 6
Total Parking Spaces: 7
Fees
Tax Year: 2021
Tax Legal Description: Con 7, Pt Lot 14, Now Rp 40R20486 Part 1 To 4
Taxes: $7,420
Land
Cross Street: Regional Road 1/Ashw
Municipality District: Uxbridge
Fronting On: East
Parcel Number: 268530490
Pool: Inground
Sewer: Septic
Lot Depth: 450 Feet
Lot Frontage: 193.61 Feet
Acres: 2-4.99
Additional Media
- Virtual Tour: https://show.tours/10795regionalrd1uxbridge
Rooms
Room details for 10795 Regional Road 1, Uxbridge
| Type | Dimensions | Description |
|---|---|---|
| Foyer Ground | 1.98 x 2.74 | Slate Flooring, Double Closet |
| Living Ground | 5.94 x 6.24 | Wood Floor, Fireplace, Open Concept |
| Dining Ground | 2.43 x 3.65 | Wood Floor, Combined W/Great Rm, Open Concept |
| Kitchen Ground | 4.41 x 6.09 | Wood Floor, Centre Island, Open Concept |
| Mudroom Ground | 1.67 x 3.20 | Slate Flooring, Wet Bar, W/O To Porch |
| Prim Bdrm Ground | 3.65 x 4.26 | Broadloom, Double Closet, 3 Pc Ensuite |
| 2nd Br 2nd | 3.65 x 6.09 | Broadloom |
| 3rd Br 2nd | 3.65 x 6.09 | Broadloom |
| Foyer Bsmt | 1.20 x 1.20 | Slate Flooring, W/O To Yard |
| Rec Bsmt | 5.48 x 7.31 | |
| Br Bsmt | 3.35 x 3.81 |
| XXXXXXXX | XXX XX, XXXX |
XXXX XXX XXXX |
$X,XXX,XXX |
| XXX XX, XXXX |
XXXXXX XXX XXXX |
$X,XXX,XXX |
| XXXXXXXX XXXX | XXX XX, XXXX | $1,630,000 XXX XXXX |
| XXXXXXXX XXXXXX | XXX XX, XXXX | $1,599,000 XXX XXXX |

St Joseph Catholic School
Elementary: CatholicScott Central Public School
Elementary: PublicSunderland Public School
Elementary: PublicUxbridge Public School
Elementary: PublicQuaker Village Public School
Elementary: PublicJoseph Gould Public School
Elementary: PublicÉSC Pape-François
Secondary: CatholicBrock High School
Secondary: PublicSutton District High School
Secondary: PublicPort Perry High School
Secondary: PublicUxbridge Secondary School
Secondary: PublicStouffville District Secondary School
Secondary: Public- 3 bath
- 3 bed
- 1500 sqft
4 Deerfoot Drive, Uxbridge, Ontario • L0C 1H0 • Rural Uxbridge



