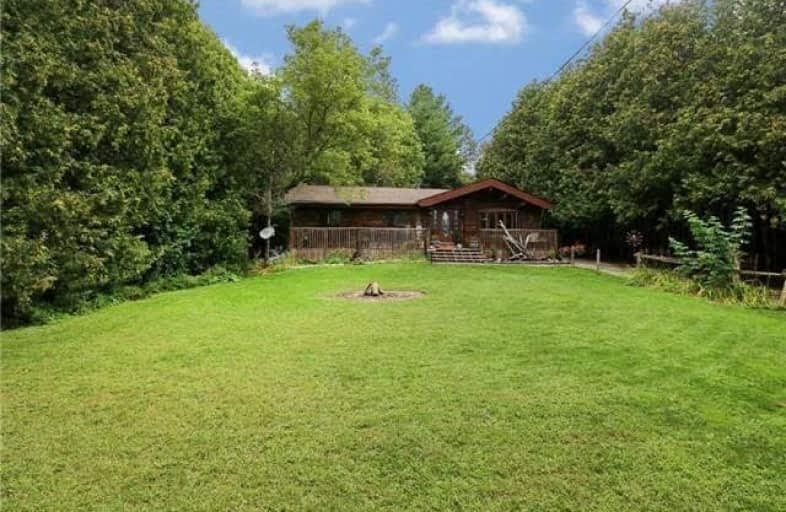Sold on May 25, 2018
Note: Property is not currently for sale or for rent.

-
Type: Detached
-
Style: Bungalow
-
Lot Size: 100 x 200 Feet
-
Age: No Data
-
Taxes: $4,329 per year
-
Days on Site: 13 Days
-
Added: Sep 07, 2019 (1 week on market)
-
Updated:
-
Last Checked: 1 hour ago
-
MLS®#: N4126538
-
Listed By: Re/max rouge river realty ltd., brokerage
Cottage Life Style And All The Fun Filled Activities Available At Your Door Step In Your Year Round Panabode Log Home. Treed Lot With Access To Wagners Lake Where You Can Launch Your Boat, Fish, Swim & Ski Doo. 3 Br Bungalow With Cozy Living Rm Featuring Wood Stove And Bow Window Overlooking Front Deck & Gardens. Mud Rm Off Kitchen Leads To Rear Deck. Finished Basement Boasts 2 Additional Bdrms, Rec Rm, Wshrm And Gym/Play Area.
Extras
Perfect Outdoor Living Space To Garden, Bbq, Watch The Stars & Enjoy The Great Outdoors With Groomed Snowmobile Trails. Incl:Ss Fridge &Stove, Water Softener & Uv Light, All Elf's/ Fans, Window Coverings. Excl: Generator. School Bus P/U.
Property Details
Facts for 10801 Acton Road, Uxbridge
Status
Days on Market: 13
Last Status: Sold
Sold Date: May 25, 2018
Closed Date: Jun 22, 2018
Expiry Date: Sep 12, 2018
Sold Price: $535,000
Unavailable Date: May 25, 2018
Input Date: May 12, 2018
Property
Status: Sale
Property Type: Detached
Style: Bungalow
Area: Uxbridge
Community: Rural Uxbridge
Availability Date: Immediate
Inside
Bedrooms: 3
Bedrooms Plus: 2
Bathrooms: 2
Kitchens: 1
Rooms: 6
Den/Family Room: No
Air Conditioning: None
Fireplace: Yes
Laundry Level: Lower
Central Vacuum: N
Washrooms: 2
Building
Basement: Finished
Heat Type: Baseboard
Heat Source: Electric
Exterior: Log
Elevator: N
UFFI: No
Energy Certificate: N
Water Supply Type: Dug Well
Water Supply: Well
Special Designation: Unknown
Retirement: N
Parking
Driveway: Private
Garage Type: None
Covered Parking Spaces: 10
Total Parking Spaces: 10
Fees
Tax Year: 2017
Tax Legal Description: Pt W1/2 Lt 1 Con 1 Brock As In D299103; Brock
Taxes: $4,329
Highlights
Feature: Wooded/Treed
Land
Cross Street: Lakeridge/Concession
Municipality District: Uxbridge
Fronting On: East
Pool: None
Sewer: Septic
Lot Depth: 200 Feet
Lot Frontage: 100 Feet
Rooms
Room details for 10801 Acton Road, Uxbridge
| Type | Dimensions | Description |
|---|---|---|
| Kitchen Main | 3.04 x 5.18 | Laminate |
| Dining Main | 2.74 x 3.05 | Laminate, W/O To Deck, Cathedral Ceiling |
| Living Main | 4.87 x 6.80 | Laminate, Wood Stove, Bow Window |
| Master Main | 3.05 x 3.53 | Laminate, W/I Closet, Window |
| 2nd Br Main | 3.05 x 3.53 | Laminate, Closet, Window |
| 3rd Br Main | 3.13 x 3.29 | Laminate, Closet, Window |
| Rec Bsmt | 4.27 x 7.01 | Laminate, Pot Lights, Crown Moulding |
| 4th Br Bsmt | 3.05 x 3.05 | Laminate, Window |
| 5th Br Bsmt | 2.68 x 3.34 | Laminate |
| XXXXXXXX | XXX XX, XXXX |
XXXX XXX XXXX |
$XXX,XXX |
| XXX XX, XXXX |
XXXXXX XXX XXXX |
$XXX,XXX | |
| XXXXXXXX | XXX XX, XXXX |
XXXXXXX XXX XXXX |
|
| XXX XX, XXXX |
XXXXXX XXX XXXX |
$XXX,XXX | |
| XXXXXXXX | XXX XX, XXXX |
XXXXXXX XXX XXXX |
|
| XXX XX, XXXX |
XXXXXX XXX XXXX |
$XXX,XXX | |
| XXXXXXXX | XXX XX, XXXX |
XXXXXXX XXX XXXX |
|
| XXX XX, XXXX |
XXXXXX XXX XXXX |
$XXX,XXX | |
| XXXXXXXX | XXX XX, XXXX |
XXXXXXX XXX XXXX |
|
| XXX XX, XXXX |
XXXXXX XXX XXXX |
$XXX,XXX |
| XXXXXXXX XXXX | XXX XX, XXXX | $535,000 XXX XXXX |
| XXXXXXXX XXXXXX | XXX XX, XXXX | $555,000 XXX XXXX |
| XXXXXXXX XXXXXXX | XXX XX, XXXX | XXX XXXX |
| XXXXXXXX XXXXXX | XXX XX, XXXX | $560,000 XXX XXXX |
| XXXXXXXX XXXXXXX | XXX XX, XXXX | XXX XXXX |
| XXXXXXXX XXXXXX | XXX XX, XXXX | $584,900 XXX XXXX |
| XXXXXXXX XXXXXXX | XXX XX, XXXX | XXX XXXX |
| XXXXXXXX XXXXXX | XXX XX, XXXX | $634,900 XXX XXXX |
| XXXXXXXX XXXXXXX | XXX XX, XXXX | XXX XXXX |
| XXXXXXXX XXXXXX | XXX XX, XXXX | $659,900 XXX XXXX |

St Joseph Catholic School
Elementary: CatholicScott Central Public School
Elementary: PublicSunderland Public School
Elementary: PublicUxbridge Public School
Elementary: PublicQuaker Village Public School
Elementary: PublicJoseph Gould Public School
Elementary: PublicÉSC Pape-François
Secondary: CatholicBrock High School
Secondary: PublicSutton District High School
Secondary: PublicPort Perry High School
Secondary: PublicUxbridge Secondary School
Secondary: PublicStouffville District Secondary School
Secondary: Public

