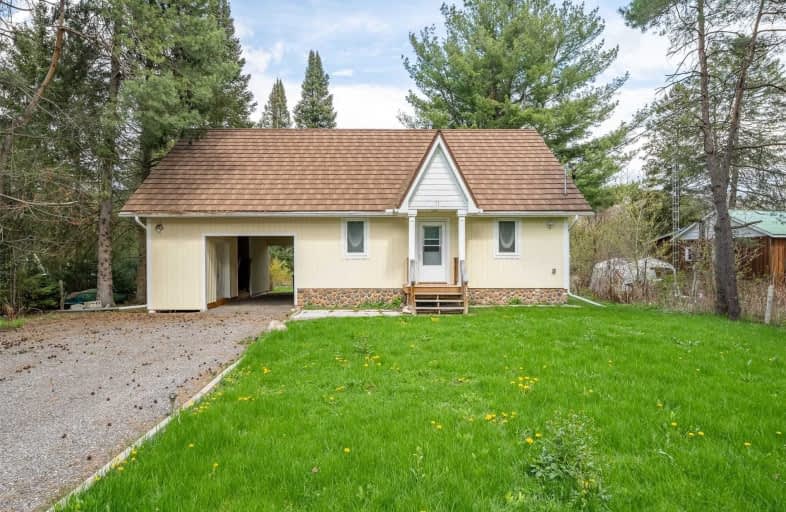
St Joseph Catholic School
Elementary: Catholic
16.76 km
Scott Central Public School
Elementary: Public
12.78 km
Sunderland Public School
Elementary: Public
10.84 km
Morning Glory Public School
Elementary: Public
8.88 km
Robert Munsch Public School
Elementary: Public
14.72 km
McCaskill's Mills Public School
Elementary: Public
13.33 km
ÉSC Pape-François
Secondary: Catholic
31.73 km
Our Lady of the Lake Catholic College High School
Secondary: Catholic
21.06 km
Brock High School
Secondary: Public
14.87 km
Sutton District High School
Secondary: Public
14.09 km
Keswick High School
Secondary: Public
20.70 km
Uxbridge Secondary School
Secondary: Public
17.16 km



