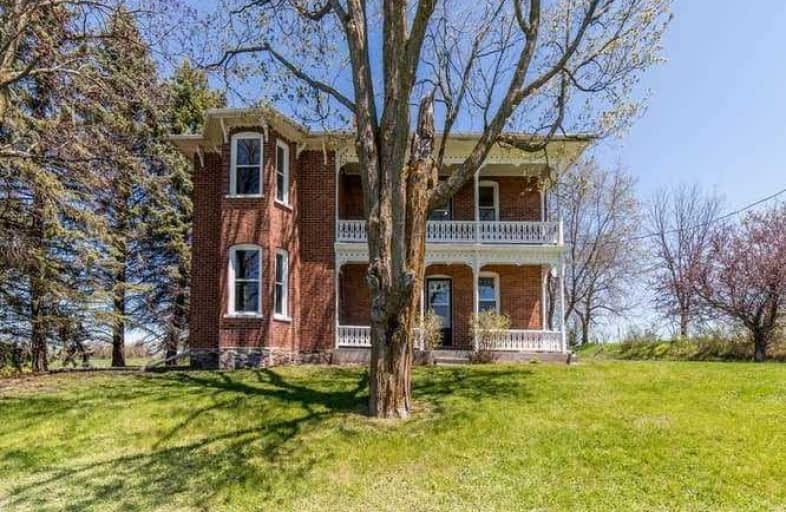Sold on Jun 29, 2020
Note: Property is not currently for sale or for rent.

-
Type: Detached
-
Style: 2-Storey
-
Lot Size: 198.16 x 540.6 Feet
-
Age: 100+ years
-
Days on Site: 38 Days
-
Added: May 22, 2020 (1 month on market)
-
Updated:
-
Last Checked: 3 months ago
-
MLS®#: N4768159
-
Listed By: Royal lepage frank real estate, brokerage
Buyer Agents & Buyers To Adhere To All Health & Safety Protocols As Outlined In Rlp Showing Policy. You Been Dreaming About Renovating A Century Home? Now Is The Time To Make Your Dream Come True! Welcome To The Blanchard Estate, Sitting Majestically At The Top Of A Hill Offering A Million Dollar View.Outstanding Curb Appeal & Large Rooms,This House Is Ready To Be Renovated Into A Show-Stopper. Surrounded By Farms & Rolling Countryside.
Extras
Don't Miss This! Just 10 Min From Town. 2.28 Ac Recently Severed From Farmland,Taxes Have Not Yet Been Assessed. New Drilled Well 2019. New Roof 2020.Easy To Show. Buried Hydro Line For Barn Crosses North-East Corner Of Property,See Survey.
Property Details
Facts for 11129 Concession Road 6, Uxbridge
Status
Days on Market: 38
Last Status: Sold
Sold Date: Jun 29, 2020
Closed Date: Jul 21, 2020
Expiry Date: Aug 31, 2020
Sold Price: $735,000
Unavailable Date: Jun 29, 2020
Input Date: May 22, 2020
Property
Status: Sale
Property Type: Detached
Style: 2-Storey
Age: 100+
Area: Uxbridge
Community: Rural Uxbridge
Availability Date: Immediate
Inside
Bedrooms: 4
Bathrooms: 2
Kitchens: 1
Rooms: 10
Den/Family Room: Yes
Air Conditioning: None
Fireplace: No
Laundry Level: Main
Central Vacuum: Y
Washrooms: 2
Building
Basement: Part Bsmt
Heat Type: Forced Air
Heat Source: Oil
Exterior: Brick
UFFI: Yes
Green Verification Status: N
Water Supply Type: Drilled Well
Water Supply: Well
Special Designation: Unknown
Parking
Driveway: Private
Garage Type: None
Covered Parking Spaces: 20
Total Parking Spaces: 20
Fees
Tax Year: 2020
Tax Legal Description: Pt Lt 16 Con 6,Scott As In D302043;Twp Of Uxbridge
Highlights
Feature: Clear View
Feature: Place Of Worship
Feature: Sloping
Land
Cross Street: Concession 6 & Ashwo
Municipality District: Uxbridge
Fronting On: East
Parcel Number: 268730045
Pool: None
Sewer: Septic
Lot Depth: 540.6 Feet
Lot Frontage: 198.16 Feet
Lot Irregularities: Irregular - 170.38 Fe
Acres: 2-4.99
Zoning: Residential
Additional Media
- Virtual Tour: https://tours.homesinfocus.ca/1603082?idx=1
Rooms
Room details for 11129 Concession Road 6, Uxbridge
| Type | Dimensions | Description |
|---|---|---|
| Dining Main | 4.11 x 4.93 | Hardwood Floor |
| Kitchen Main | 2.42 x 5.63 | Linoleum |
| Family Main | 4.26 x 5.64 | Hardwood Floor, W/O To Porch |
| 2nd Br Main | 4.06 x 4.98 | Hardwood Floor, W/O To Porch |
| Laundry Main | 3.05 x 4.98 | |
| Master 2nd | 3.68 x 5.74 | Double Closet, W/O To Balcony |
| 3rd Br 2nd | 3.94 x 4.11 | Double Closet, Bow Window |
| Nursery 2nd | 1.73 x 2.05 | |
| Office 2nd | 3.27 x 4.32 | |
| 4th Br 2nd | 3.27 x 5.23 |
| XXXXXXXX | XXX XX, XXXX |
XXXX XXX XXXX |
$XXX,XXX |
| XXX XX, XXXX |
XXXXXX XXX XXXX |
$XXX,XXX |
| XXXXXXXX XXXX | XXX XX, XXXX | $735,000 XXX XXXX |
| XXXXXXXX XXXXXX | XXX XX, XXXX | $799,900 XXX XXXX |

St Joseph Catholic School
Elementary: CatholicScott Central Public School
Elementary: PublicUxbridge Public School
Elementary: PublicRobert Munsch Public School
Elementary: PublicQuaker Village Public School
Elementary: PublicJoseph Gould Public School
Elementary: PublicÉSC Pape-François
Secondary: CatholicBrock High School
Secondary: PublicSutton District High School
Secondary: PublicPort Perry High School
Secondary: PublicUxbridge Secondary School
Secondary: PublicStouffville District Secondary School
Secondary: Public

