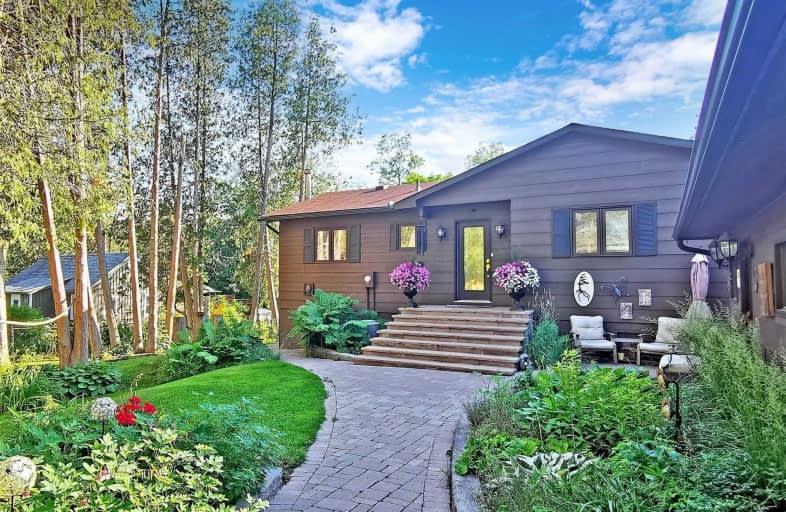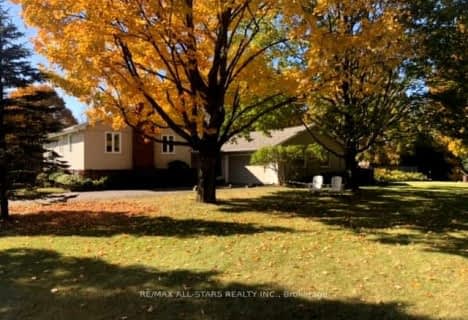Sold on Jul 06, 2021
Note: Property is not currently for sale or for rent.

-
Type: Detached
-
Style: Bungalow-Raised
-
Lot Size: 102.66 x 504.52 Feet
-
Age: 31-50 years
-
Taxes: $5,928 per year
-
Days on Site: 7 Days
-
Added: Jun 29, 2021 (1 week on market)
-
Updated:
-
Last Checked: 3 months ago
-
MLS®#: N5290188
-
Listed By: Main street realty ltd., brokerage
Move In Ready Waterfront Year Round Home In Uxbridge! Wagners Lake Beauty, Well Maintained & Up To Date! 2.5 Car Detached Heated & Insulated Garage, Bunkie For The Kids! Home Features Huge Principal Bdrm With W/I Closet, 4 Pc Bath, 2nd Closet & W/O To Deck For Morning Coffees Or Sunsets Evenings Over The Water! Lower Level Is Above Grade W/ 3 Bdrms & 4 Pc Bath, Family Rm9 Ft Ceilings & W/ Out To Patio. Bar Was A Kitchen & Has Hookups Avail.
Extras
View 3D Tour And Drone! Great Room W/Cathedral Ceilings W/ Beams. Gorgeous Kitchen, Deck & Stairs. No Sign On Property. Floor Plans Attached. Inc: Fridge, Stove, Microwave, B/I Dw, Washer, Dryer, Bar Fridge, Window Treatments, All Elf's,
Property Details
Facts for 116 Pilkey Road, Uxbridge
Status
Days on Market: 7
Last Status: Sold
Sold Date: Jul 06, 2021
Closed Date: Sep 24, 2021
Expiry Date: Sep 30, 2021
Sold Price: $1,520,000
Unavailable Date: Jul 06, 2021
Input Date: Jun 29, 2021
Prior LSC: Listing with no contract changes
Property
Status: Sale
Property Type: Detached
Style: Bungalow-Raised
Age: 31-50
Area: Uxbridge
Community: Rural Uxbridge
Availability Date: 60/9090
Inside
Bedrooms: 1
Bedrooms Plus: 3
Bathrooms: 3
Kitchens: 1
Rooms: 5
Den/Family Room: No
Air Conditioning: Central Air
Fireplace: Yes
Laundry Level: Lower
Central Vacuum: Y
Washrooms: 3
Building
Basement: Finished
Basement 2: W/O
Heat Type: Forced Air
Heat Source: Oil
Exterior: Wood
Water Supply: Well
Special Designation: Unknown
Parking
Driveway: Pvt Double
Garage Spaces: 2
Garage Type: Detached
Covered Parking Spaces: 5
Total Parking Spaces: 7
Fees
Tax Year: 2021
Tax Legal Description: Lt 23; Pl 749; T/W D143138; Uxbridge
Taxes: $5,928
Highlights
Feature: Lake Access
Feature: Waterfront
Land
Cross Street: Lakeridge/ Conc 2/Ac
Municipality District: Uxbridge
Fronting On: West
Pool: None
Sewer: Septic
Lot Depth: 504.52 Feet
Lot Frontage: 102.66 Feet
Lot Irregularities: Small Portion Of Dept
Waterfront: Direct
Additional Media
- Virtual Tour: https://www.winsold.com/tour/85392
Rooms
Room details for 116 Pilkey Road, Uxbridge
| Type | Dimensions | Description |
|---|---|---|
| Great Rm Main | 4.60 x 7.00 | Cathedral Ceiling, Beamed, Overlook Water |
| Kitchen Main | - | Renovated, Stainless Steel Appl, Quartz Counter |
| Dining Main | 3.80 x 4.80 | W/O To Deck, French Doors |
| Master Main | 4.80 x 6.60 | 4 Pc Bath, W/I Closet, W/O To Deck |
| Foyer Main | 2.20 x 2.30 | 2 Pc Bath, Closet, Stone Floor |
| Family Lower | 7.00 x 4.00 | W/O To Patio, Fireplace Insert |
| Other Lower | 3.00 x 5.20 | |
| 2nd Br Lower | 3.10 x 4.50 | Closet, Broadloom |
| 3rd Br Lower | 2.80 x 4.50 | Closet, Laminate, Above Grade Window |
| 4th Br Lower | 2.70 x 4.00 | Closet, Laminate, Above Grade Window |
| XXXXXXXX | XXX XX, XXXX |
XXXX XXX XXXX |
$X,XXX,XXX |
| XXX XX, XXXX |
XXXXXX XXX XXXX |
$X,XXX,XXX |
| XXXXXXXX XXXX | XXX XX, XXXX | $1,520,000 XXX XXXX |
| XXXXXXXX XXXXXX | XXX XX, XXXX | $1,399,900 XXX XXXX |

St Joseph Catholic School
Elementary: CatholicScott Central Public School
Elementary: PublicSunderland Public School
Elementary: PublicUxbridge Public School
Elementary: PublicQuaker Village Public School
Elementary: PublicJoseph Gould Public School
Elementary: PublicÉSC Pape-François
Secondary: CatholicBrock High School
Secondary: PublicSutton District High School
Secondary: PublicPort Perry High School
Secondary: PublicUxbridge Secondary School
Secondary: PublicStouffville District Secondary School
Secondary: Public- 3 bath
- 3 bed
- 1500 sqft
4 Deerfoot Drive, Uxbridge, Ontario • L0C 1H0 • Rural Uxbridge



