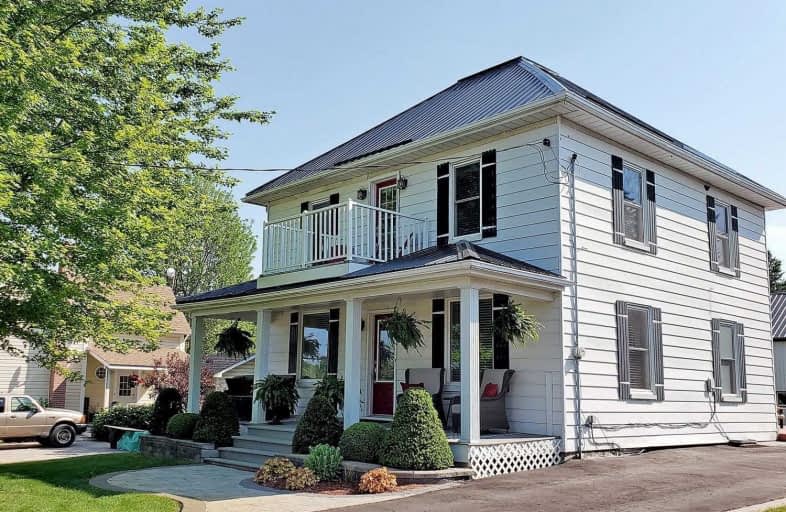Sold on Aug 26, 2020
Note: Property is not currently for sale or for rent.

-
Type: Detached
-
Style: 2-Storey
-
Size: 1500 sqft
-
Lot Size: 64 x 0 Feet
-
Age: 100+ years
-
Taxes: $3,881 per year
-
Days on Site: 51 Days
-
Added: Jul 06, 2020 (1 month on market)
-
Updated:
-
Last Checked: 3 months ago
-
MLS®#: N4818982
-
Listed By: Re/max all-stars realty inc., brokerage
Pristine, Renovated & Beautifully Maintained Gem Of A Century Home In The Historic Village Of Leaskdale. Located On A L-Shaped .56 Acre Lot W/Full Privacy Fencing.Small Barn Converted To 2 Vehicle Garage.Relax On The Covered Front Porch, Upper Balcony Or Spacious Rear Deck.Features Gorgeous Sunroom W/Vaulted Ceiling,Galley Kitchen W/Breakfast Bar,Main Floor 3Pc W/Laundry Ensuite, Separate Living/Dining Rooms, 3 Bdrms, Stylish Upper 3Pc Bath W/Glass Shower.
Extras
Incl: Fridge, Stove, B/I D/W & Microwave, Elect Light Fix & Fans, Window Coverings, 4 Mounted Tv's & Controls, Wine Rack, Hot Water Heater, Central Vac & Attachments, Two Garage Door Openers & Remotes. Excl: Personalized Garden Stone.
Property Details
Facts for 11869 Durham Regional Road 1, Uxbridge
Status
Days on Market: 51
Last Status: Sold
Sold Date: Aug 26, 2020
Closed Date: Sep 17, 2020
Expiry Date: Oct 06, 2020
Sold Price: $650,000
Unavailable Date: Aug 26, 2020
Input Date: Jul 06, 2020
Prior LSC: Listing with no contract changes
Property
Status: Sale
Property Type: Detached
Style: 2-Storey
Size (sq ft): 1500
Age: 100+
Area: Uxbridge
Community: Rural Uxbridge
Availability Date: 30 Days/Tba
Inside
Bedrooms: 3
Bathrooms: 2
Kitchens: 1
Rooms: 8
Den/Family Room: Yes
Air Conditioning: Central Air
Fireplace: No
Laundry Level: Main
Central Vacuum: Y
Washrooms: 2
Utilities
Electricity: Yes
Gas: No
Cable: No
Telephone: Yes
Building
Basement: Unfinished
Heat Type: Forced Air
Heat Source: Oil
Exterior: Alum Siding
Water Supply Type: Drilled Well
Water Supply: Well
Special Designation: Unknown
Parking
Driveway: Private
Garage Spaces: 2
Garage Type: Detached
Covered Parking Spaces: 10
Total Parking Spaces: 12
Fees
Tax Year: 2020
Tax Legal Description: Con. 7, Pt. Lt. 20 & Rp40R999, Pt 5: Uxbridge
Taxes: $3,881
Highlights
Feature: Fenced Yard
Feature: Level
Feature: Park
Feature: Place Of Worship
Feature: School Bus Route
Land
Cross Street: Regional Rd 1/ Regio
Municipality District: Uxbridge
Fronting On: East
Pool: None
Sewer: Septic
Lot Frontage: 64 Feet
Lot Irregularities: L-Shaped Lot / 24,393
Acres: .50-1.99
Zoning: Hamlet Residenti
Additional Media
- Virtual Tour: http://www.winsold.com/tour/26161
Rooms
Room details for 11869 Durham Regional Road 1, Uxbridge
| Type | Dimensions | Description |
|---|---|---|
| Living Ground | 3.50 x 4.50 | Hardwood Floor, Large Window |
| Dining Ground | 3.50 x 4.10 | Large Window, Hardwood Floor, Separate Rm |
| Kitchen Ground | 2.70 x 4.70 | Ceramic Floor, Breakfast Bar, Updated |
| Laundry Ground | 3.00 x 3.40 | Ceramic Floor, 3 Pc Bath, Crown Moulding |
| Sunroom Ground | 3.40 x 4.10 | W/O To Deck, Vaulted Ceiling |
| Master 2nd | 4.00 x 3.40 | Double Closet, Laminate, Crown Moulding |
| Br 2nd | 3.30 x 3.50 | Ceiling Fan, Double Closet, Laminate |
| Br 2nd | 2.70 x 3.40 | Laminate, Closet, Track Lights |
| XXXXXXXX | XXX XX, XXXX |
XXXX XXX XXXX |
$XXX,XXX |
| XXX XX, XXXX |
XXXXXX XXX XXXX |
$XXX,XXX |
| XXXXXXXX XXXX | XXX XX, XXXX | $650,000 XXX XXXX |
| XXXXXXXX XXXXXX | XXX XX, XXXX | $699,900 XXX XXXX |

St Joseph Catholic School
Elementary: CatholicScott Central Public School
Elementary: PublicSunderland Public School
Elementary: PublicUxbridge Public School
Elementary: PublicQuaker Village Public School
Elementary: PublicJoseph Gould Public School
Elementary: PublicÉSC Pape-François
Secondary: CatholicBrock High School
Secondary: PublicSutton District High School
Secondary: PublicPort Perry High School
Secondary: PublicUxbridge Secondary School
Secondary: PublicStouffville District Secondary School
Secondary: Public

