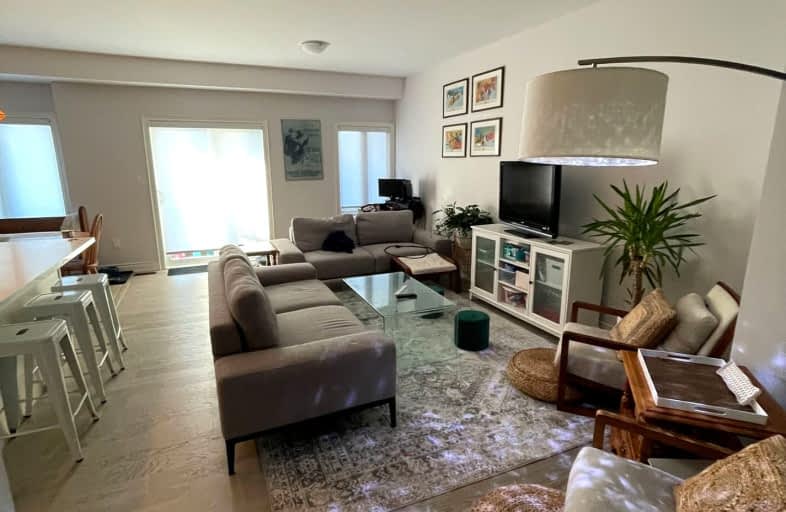Car-Dependent
- Most errands require a car.
Somewhat Bikeable
- Most errands require a car.

Greenbank Public School
Elementary: PublicSt Joseph Catholic School
Elementary: CatholicScott Central Public School
Elementary: PublicUxbridge Public School
Elementary: PublicQuaker Village Public School
Elementary: PublicJoseph Gould Public School
Elementary: PublicÉSC Pape-François
Secondary: CatholicBrock High School
Secondary: PublicBrooklin High School
Secondary: PublicPort Perry High School
Secondary: PublicUxbridge Secondary School
Secondary: PublicStouffville District Secondary School
Secondary: Public-
Highlands of Durham Games
Uxbridge ON 1.3km -
Coultice Park
Whitchurch-Stouffville ON L4A 7X3 15.4km -
Sunnyridge Park
Stouffville ON 18.61km
-
TD Bank Financial Group
6 Princess St, Mount Albert ON L0G 1M0 16.93km -
BMO Bank of Montreal
5842 Main St, Stouffville ON L4A 2S8 20km -
TD Bank Financial Group
3 Hwy 7, Manilla ON K0M 2J0 23.95km


