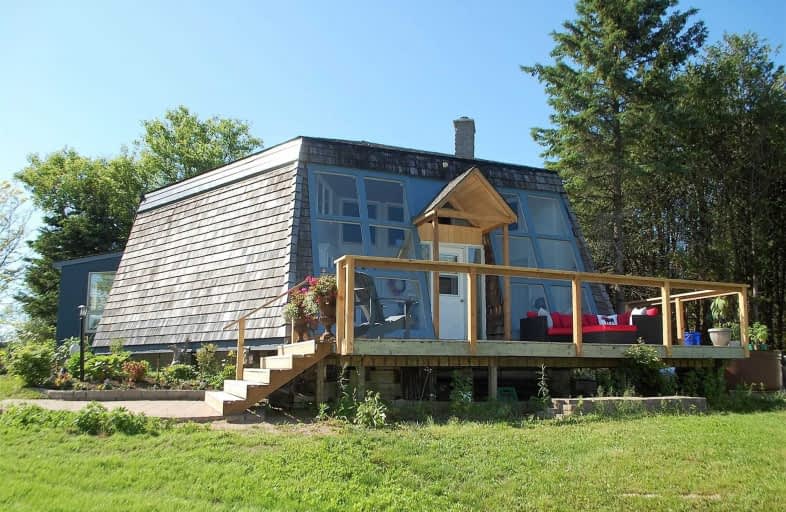Sold on Sep 17, 2019
Note: Property is not currently for sale or for rent.

-
Type: Detached
-
Style: 2-Storey
-
Size: 2500 sqft
-
Lot Size: 10 x 0 Acres
-
Age: 31-50 years
-
Taxes: $3,710 per year
-
Days on Site: 40 Days
-
Added: Sep 25, 2019 (1 month on market)
-
Updated:
-
Last Checked: 3 months ago
-
MLS®#: N4541427
-
Listed By: My move realty, brokerage
For More Info Click Multimedia - Beautiful 10 Acre Property Nw Of Uxbridge. Picturesque Setting W Ample Wildlife & Tranquility. One Of A Kind Home W Oversize 2 Car Garage & Heated Workshop/Studio W Hardwood Floor. Paved Driveway. Close To All Amenities In Mount Albert, Stouffville, Newmarket. Short Commute To 404 Or 407. Watch Sunrise From Deck Overlooking Private 1/3 Acre Pond. Many Recent Updates. Open Concept, Great Room W 23' Cathedral Ceiling W Floor To
Extras
Ceiling Granite Fireplace & Hardwood Floors Throughout. Large Master Br W Private Sitting Room. Main Floor Bath W Walk In Shower & Soaker Tub. Loft Family Room. - For More Info Click Multimedia
Property Details
Facts for 12069 Durham Regional Road 39, Uxbridge
Status
Days on Market: 40
Last Status: Sold
Sold Date: Sep 17, 2019
Closed Date: Nov 15, 2019
Expiry Date: Feb 17, 2020
Sold Price: $835,000
Unavailable Date: Sep 17, 2019
Input Date: Aug 08, 2019
Prior LSC: Sold
Property
Status: Sale
Property Type: Detached
Style: 2-Storey
Size (sq ft): 2500
Age: 31-50
Area: Uxbridge
Community: Rural Uxbridge
Availability Date: 60 Days / Tba
Inside
Bedrooms: 4
Bathrooms: 2
Kitchens: 1
Rooms: 12
Den/Family Room: Yes
Air Conditioning: Central Air
Fireplace: Yes
Laundry Level: Main
Central Vacuum: N
Washrooms: 2
Utilities
Electricity: Yes
Gas: No
Cable: Available
Telephone: Yes
Building
Basement: Full
Basement 2: Part Fin
Heat Type: Forced Air
Heat Source: Propane
Exterior: Brick
Exterior: Wood
Elevator: N
Water Supply Type: Drilled Well
Water Supply: Well
Special Designation: Unknown
Parking
Driveway: Private
Garage Spaces: 2
Garage Type: Detached
Covered Parking Spaces: 10
Total Parking Spaces: 12
Fees
Tax Year: 2018
Tax Legal Description: Pt Lt 21 Con 3 Scott As In D486615 ; Uxbridge
Taxes: $3,710
Highlights
Feature: Lake/Pond
Feature: Part Cleared
Feature: Wooded/Treed
Land
Cross Street: Concession 3 / Meyer
Municipality District: Uxbridge
Fronting On: East
Parcel Number: 268700072
Pool: None
Sewer: Septic
Lot Frontage: 10 Acres
Acres: 10-24.99
Zoning: Rural Residentia
Additional Media
- Virtual Tour: https://jumptolisting.com/N4541427?vt=true
Rooms
Room details for 12069 Durham Regional Road 39, Uxbridge
| Type | Dimensions | Description |
|---|---|---|
| Great Rm Main | 5.92 x 6.48 | Vaulted Ceiling, Stone Fireplace, Hardwood Floor |
| Kitchen Main | 2.61 x 4.14 | Pot Lights, Stainless Steel Appl, Hardwood Floor |
| Dining Main | 5.97 x 2.58 | French Doors, North View, Hardwood Floor |
| Master Main | 6.16 x 3.70 | Double Closet |
| Sitting Main | 2.39 x 2.31 | Nw View, Laminate |
| Bathroom Main | 4.70 x 3.53 | Soaker, Separate Shower, Tile Floor |
| 2nd Br Main | 6.13 x 3.48 | Double Closet |
| Sunroom Main | 5.29 x 3.59 | Vaulted Ceiling, South View, Tile Floor |
| 3rd Br 2nd | 6.19 x 2.92 | |
| 4th Br 2nd | 6.26 x 2.75 | |
| Loft 2nd | 5.36 x 3.06 | Vaulted Ceiling, Hardwood Floor |
| Rec Bsmt | 5.52 x 6.13 | Partly Finished |
| XXXXXXXX | XXX XX, XXXX |
XXXX XXX XXXX |
$XXX,XXX |
| XXX XX, XXXX |
XXXXXX XXX XXXX |
$XXX,XXX | |
| XXXXXXXX | XXX XX, XXXX |
XXXXXXX XXX XXXX |
|
| XXX XX, XXXX |
XXXXXX XXX XXXX |
$XXX,XXX |
| XXXXXXXX XXXX | XXX XX, XXXX | $835,000 XXX XXXX |
| XXXXXXXX XXXXXX | XXX XX, XXXX | $849,500 XXX XXXX |
| XXXXXXXX XXXXXXX | XXX XX, XXXX | XXX XXXX |
| XXXXXXXX XXXXXX | XXX XX, XXXX | $895,000 XXX XXXX |

St Joseph Catholic School
Elementary: CatholicScott Central Public School
Elementary: PublicMorning Glory Public School
Elementary: PublicMount Albert Public School
Elementary: PublicRobert Munsch Public School
Elementary: PublicQuaker Village Public School
Elementary: PublicÉSC Pape-François
Secondary: CatholicOur Lady of the Lake Catholic College High School
Secondary: CatholicSutton District High School
Secondary: PublicKeswick High School
Secondary: PublicUxbridge Secondary School
Secondary: PublicStouffville District Secondary School
Secondary: Public

