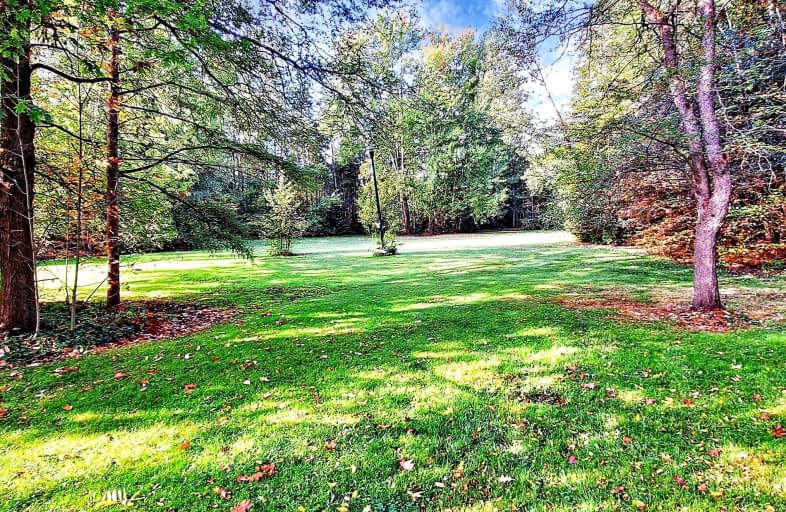Car-Dependent
- Almost all errands require a car.
0
/100
Somewhat Bikeable
- Most errands require a car.
25
/100

St Bernadette's Catholic Elementary School
Elementary: Catholic
10.54 km
Black River Public School
Elementary: Public
10.45 km
Sutton Public School
Elementary: Public
9.81 km
Morning Glory Public School
Elementary: Public
12.17 km
Mount Albert Public School
Elementary: Public
10.39 km
Robert Munsch Public School
Elementary: Public
9.48 km
Our Lady of the Lake Catholic College High School
Secondary: Catholic
12.40 km
Sutton District High School
Secondary: Public
9.64 km
Sacred Heart Catholic High School
Secondary: Catholic
21.58 km
Keswick High School
Secondary: Public
12.14 km
Huron Heights Secondary School
Secondary: Public
21.17 km
Newmarket High School
Secondary: Public
22.34 km
-
Brown Hill Park
East Gwillimbury ON 2.19km -
Sibbald Point Provincial Park
26465 York Rd 18 (Hwy #48 and Park Road), Sutton ON L0E 1R0 11.87km -
Bonnie Park
BONNIE Blvd, Georgina 12.26km
-
TD Canada Trust ATM
20865 Dalton Rd, Sutton West ON L0E 1R0 10.18km -
President's Choice Financial Pavilion and ATM
24018 Woodbine Ave, Keswick ON L4P 0M3 11.41km -
CoinFlip Bitcoin ATM
24164 Woodbine Ave, Keswick ON L4P 0L3 11.42km


