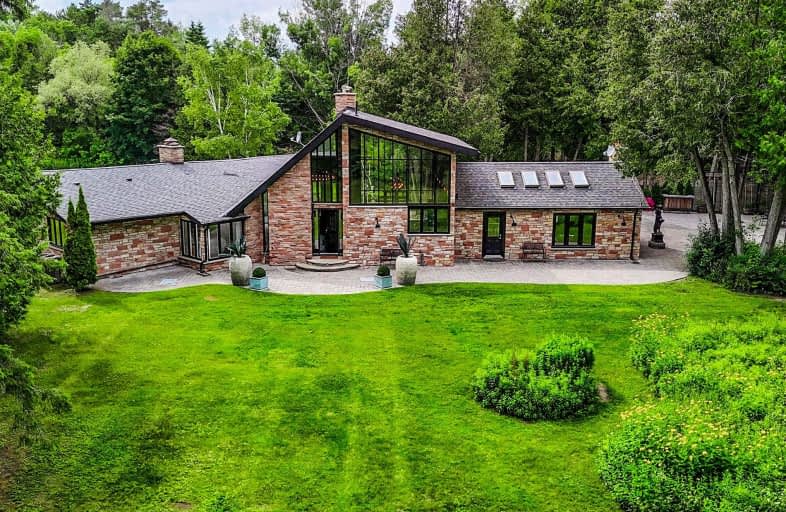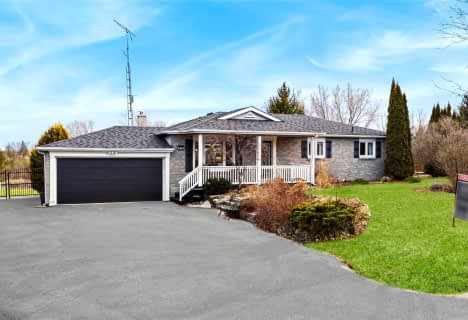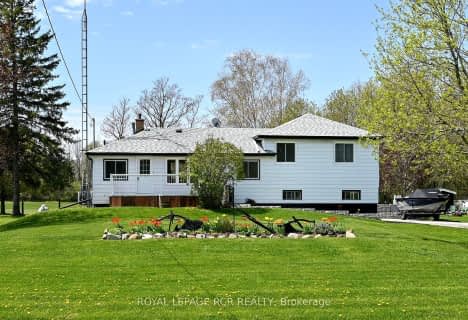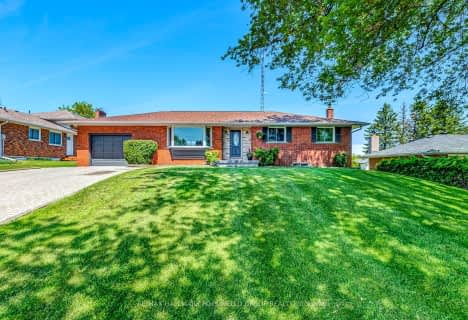Car-Dependent
- Almost all errands require a car.
Somewhat Bikeable
- Most errands require a car.

St Bernadette's Catholic Elementary School
Elementary: CatholicBlack River Public School
Elementary: PublicSutton Public School
Elementary: PublicMorning Glory Public School
Elementary: PublicMount Albert Public School
Elementary: PublicRobert Munsch Public School
Elementary: PublicOur Lady of the Lake Catholic College High School
Secondary: CatholicSutton District High School
Secondary: PublicSacred Heart Catholic High School
Secondary: CatholicKeswick High School
Secondary: PublicHuron Heights Secondary School
Secondary: PublicNewmarket High School
Secondary: Public-
Vivian Creek Park
Mount Albert ON L0G 1M0 9.7km -
Sibbald Point Provincial Park
26465 York Rd 18 (Hwy #48 and Park Road), Sutton ON L0E 1R0 11.87km -
Jackson's Point
Georgina ON 11.97km
-
TD Canada Trust ATM
20865 Dalton Rd, Sutton West ON L0E 1R0 10.18km -
TD Bank Financial Group
20865 Dalton Rd, Sutton ON L0E 1R0 10.17km -
TD Bank Financial Group
23532 Woodbine Ave, Keswick ON L4P 0E2 11.18km










