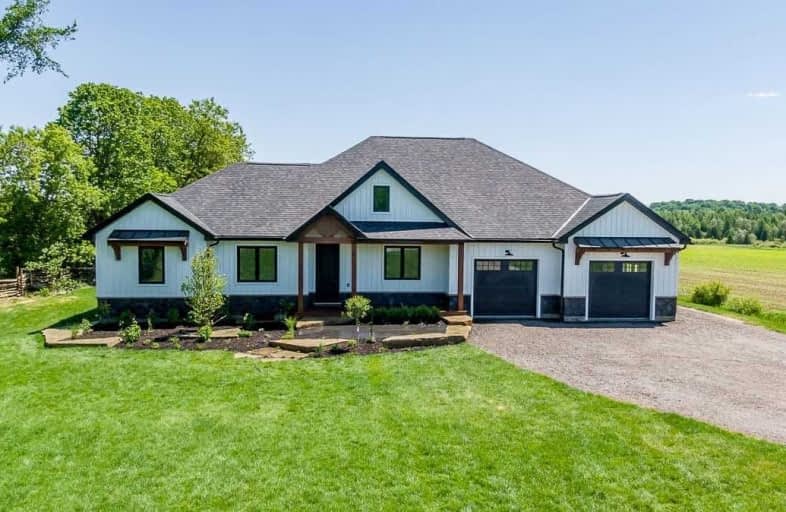Sold on Jun 25, 2020
Note: Property is not currently for sale or for rent.

-
Type: Detached
-
Style: Bungalow
-
Lot Size: 121.44 x 315 Feet
-
Age: New
-
Days on Site: 7 Days
-
Added: Jun 18, 2020 (1 week on market)
-
Updated:
-
Last Checked: 3 months ago
-
MLS®#: N4798893
-
Listed By: Century 21 leading edge realty inc., brokerage
Stunning New Bungalow Built By Award Winning - Timberidge Carpentry. Approx. 2400 Sqft Of Unmatched Quality Craftsmanship. Massive Open Concept Kitchen Featuring; All Wood Custom Cabinets, Quartz Counters, Backsplash, Centre Island (Bigger Than Some Kitchens;), Coffee Bar, Open Shelving & High-End Appliances. Large Master Bdrm W Walk-In Closet & Spa-Like Ensuite. Den Can Be Used As 4th Bdrm. Covered Back Porch. Professionally Landscaped W Endless Views!
Extras
Truly Too Many Upgrades & Features To List..Book Your Showing Today & See For Yourself! Includes Tarion New Home Warranty. Easy Access To 404!
Property Details
Facts for 12329 Durham Regional Road 39, Uxbridge
Status
Days on Market: 7
Last Status: Sold
Sold Date: Jun 25, 2020
Closed Date: Aug 14, 2020
Expiry Date: Oct 31, 2020
Sold Price: $1,130,000
Unavailable Date: Jun 25, 2020
Input Date: Jun 18, 2020
Prior LSC: Sold
Property
Status: Sale
Property Type: Detached
Style: Bungalow
Age: New
Area: Uxbridge
Community: Rural Uxbridge
Availability Date: Immediate
Inside
Bedrooms: 3
Bathrooms: 3
Kitchens: 1
Rooms: 8
Den/Family Room: No
Air Conditioning: Central Air
Fireplace: Yes
Washrooms: 3
Building
Basement: Full
Heat Type: Forced Air
Heat Source: Propane
Exterior: Board/Batten
Exterior: Stone
Water Supply: Well
Special Designation: Unknown
Parking
Driveway: Private
Garage Spaces: 2
Garage Type: Attached
Covered Parking Spaces: 10
Total Parking Spaces: 12
Fees
Tax Year: 2020
Tax Legal Description: Pt Lt 22 Con 3 Scott, Pt 1, 40R12461 ; Uxbridge
Land
Cross Street: Regional Rd 39 & Con
Municipality District: Uxbridge
Fronting On: East
Pool: None
Sewer: Septic
Lot Depth: 315 Feet
Lot Frontage: 121.44 Feet
Additional Media
- Virtual Tour: http://wylieford.homelistingtours.com/listing2/12329-concession-3-road
Rooms
Room details for 12329 Durham Regional Road 39, Uxbridge
| Type | Dimensions | Description |
|---|---|---|
| Kitchen Main | 4.75 x 4.04 | Hardwood Floor, Custom Backsplash, Centre Island |
| Dining Main | 4.86 x 4.12 | Hardwood Floor, Open Concept |
| Great Rm Main | 6.57 x 5.50 | Hardwood Floor, B/I Bookcase, Fireplace |
| Den Main | 2.74 x 3.99 | Hardwood Floor, Pot Lights |
| Master Main | 4.73 x 5.02 | Hardwood Floor, 5 Pc Ensuite, W/I Closet |
| 2nd Br Main | 4.59 x 3.64 | Hardwood Floor, Closet |
| 3rd Br Main | 3.68 x 3.57 | Hardwood Floor, Closet |
| Mudroom Main | 3.19 x 4.59 | Porcelain Floor, B/I Shelves, W/O To Garage |
| XXXXXXXX | XXX XX, XXXX |
XXXX XXX XXXX |
$X,XXX,XXX |
| XXX XX, XXXX |
XXXXXX XXX XXXX |
$X,XXX,XXX |
| XXXXXXXX XXXX | XXX XX, XXXX | $1,130,000 XXX XXXX |
| XXXXXXXX XXXXXX | XXX XX, XXXX | $1,185,000 XXX XXXX |

St Joseph Catholic School
Elementary: CatholicScott Central Public School
Elementary: PublicMorning Glory Public School
Elementary: PublicMount Albert Public School
Elementary: PublicRobert Munsch Public School
Elementary: PublicQuaker Village Public School
Elementary: PublicÉSC Pape-François
Secondary: CatholicOur Lady of the Lake Catholic College High School
Secondary: CatholicSutton District High School
Secondary: PublicSacred Heart Catholic High School
Secondary: CatholicKeswick High School
Secondary: PublicUxbridge Secondary School
Secondary: Public

