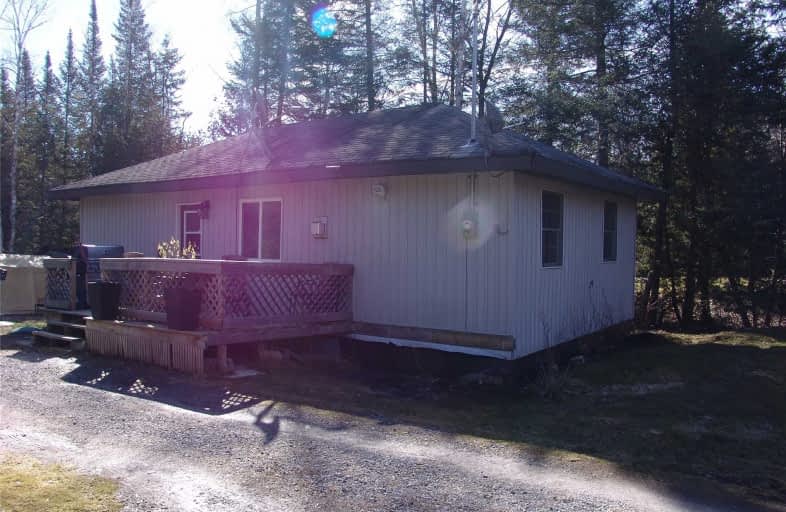Inactive on Aug 30, 2019
Note: Property is not currently for sale or for rent.

-
Type: Detached
-
Style: Bungalow
-
Size: 700 sqft
-
Lot Size: 124 x 1287 Feet
-
Age: No Data
-
Taxes: $4,590 per year
-
Days on Site: 137 Days
-
Added: Sep 07, 2019 (4 months on market)
-
Updated:
-
Last Checked: 3 months ago
-
MLS®#: N4415504
-
Listed By: Re/max rouge river realty ltd., brokerage
Sought After Wagner's Lake Location! Waterfront 180 Ft. Lake Frontage & 3.1 Ac. (124.72 Ft. X 1287 Ft.) Treed Double Lot With Updated Bungalow! Use Year Round Or Cottage! Immaculate, Spacious & Open Floor Plan! Two Good Size Bedrooms With The Master Featuring A Huge Walk-In Closet & Main Floor Laundry! Laminate Flooring Thru-Out! New Kitchen Counters & Island. Propane Fireplace. Two Road Frontages Both Mayfair & Mustard!
Extras
Include: All Appliances, All Electric Light Fixtures & Window Coverings! Newer Septic, Well And Electrical! Crawl Space Insulated 2016. Potential To Use Now & Design/Build Dream Waterfront Home! Minutes To Downtown Uxbridge Amenities.
Property Details
Facts for 125 Mayfair Drive, Uxbridge
Status
Days on Market: 137
Last Status: Expired
Sold Date: Jun 21, 2025
Closed Date: Nov 30, -0001
Expiry Date: Aug 30, 2019
Unavailable Date: Aug 30, 2019
Input Date: Apr 15, 2019
Prior LSC: Listing with no contract changes
Property
Status: Sale
Property Type: Detached
Style: Bungalow
Size (sq ft): 700
Area: Uxbridge
Community: Uxbridge
Availability Date: 30-90 Tba
Inside
Bedrooms: 2
Bathrooms: 1
Kitchens: 1
Rooms: 4
Den/Family Room: No
Air Conditioning: None
Fireplace: Yes
Washrooms: 1
Building
Basement: Crawl Space
Heat Type: Forced Air
Heat Source: Propane
Exterior: Vinyl Siding
Water Supply: Well
Special Designation: Unknown
Parking
Driveway: Private
Garage Type: None
Covered Parking Spaces: 5
Total Parking Spaces: 5
Fees
Tax Year: 2018
Tax Legal Description: Lts 1 & 2 Pl 664 ; Township Of Uxbridge
Taxes: $4,590
Highlights
Feature: Lake Access
Feature: Lake/Pond
Feature: Waterfront
Land
Cross Street: Foster & Durham Rd.
Municipality District: Uxbridge
Fronting On: West
Pool: None
Sewer: Septic
Lot Depth: 1287 Feet
Lot Frontage: 124 Feet
Acres: 2-4.99
Waterfront: Direct
| XXXXXXXX | XXX XX, XXXX |
XXXXXXXX XXX XXXX |
|
| XXX XX, XXXX |
XXXXXX XXX XXXX |
$XXX,XXX | |
| XXXXXXXX | XXX XX, XXXX |
XXXXXXXX XXX XXXX |
|
| XXX XX, XXXX |
XXXXXX XXX XXXX |
$XXX,XXX | |
| XXXXXXXX | XXX XX, XXXX |
XXXX XXX XXXX |
$XXX,XXX |
| XXX XX, XXXX |
XXXXXX XXX XXXX |
$XXX,XXX | |
| XXXXXXXX | XXX XX, XXXX |
XXXXXXX XXX XXXX |
|
| XXX XX, XXXX |
XXXXXX XXX XXXX |
$XXX,XXX | |
| XXXXXXXX | XXX XX, XXXX |
XXXXXXX XXX XXXX |
|
| XXX XX, XXXX |
XXXXXX XXX XXXX |
$XXX,XXX |
| XXXXXXXX XXXXXXXX | XXX XX, XXXX | XXX XXXX |
| XXXXXXXX XXXXXX | XXX XX, XXXX | $649,900 XXX XXXX |
| XXXXXXXX XXXXXXXX | XXX XX, XXXX | XXX XXXX |
| XXXXXXXX XXXXXX | XXX XX, XXXX | $610,000 XXX XXXX |
| XXXXXXXX XXXX | XXX XX, XXXX | $382,000 XXX XXXX |
| XXXXXXXX XXXXXX | XXX XX, XXXX | $392,000 XXX XXXX |
| XXXXXXXX XXXXXXX | XXX XX, XXXX | XXX XXXX |
| XXXXXXXX XXXXXX | XXX XX, XXXX | $399,000 XXX XXXX |
| XXXXXXXX XXXXXXX | XXX XX, XXXX | XXX XXXX |
| XXXXXXXX XXXXXX | XXX XX, XXXX | $425,000 XXX XXXX |

St Joseph Catholic School
Elementary: CatholicScott Central Public School
Elementary: PublicSunderland Public School
Elementary: PublicUxbridge Public School
Elementary: PublicQuaker Village Public School
Elementary: PublicJoseph Gould Public School
Elementary: PublicÉSC Pape-François
Secondary: CatholicBrock High School
Secondary: PublicSutton District High School
Secondary: PublicPort Perry High School
Secondary: PublicUxbridge Secondary School
Secondary: PublicStouffville District Secondary School
Secondary: Public

