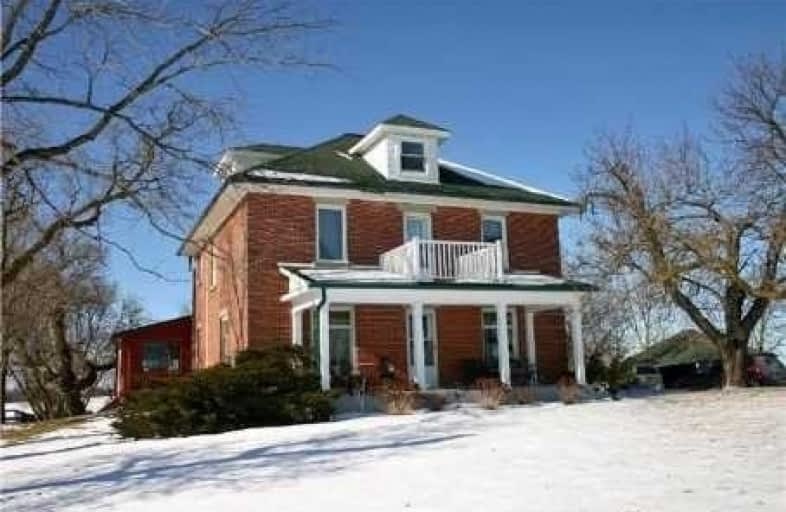Sold on Feb 14, 2020
Note: Property is not currently for sale or for rent.

-
Type: Detached
-
Style: 2 1/2 Storey
-
Size: 2500 sqft
-
Lot Size: 899.32 x 956.44 Feet
-
Age: No Data
-
Taxes: $6,354 per year
-
Days on Site: 37 Days
-
Added: Jan 08, 2020 (1 month on market)
-
Updated:
-
Last Checked: 3 months ago
-
MLS®#: N4663985
-
Listed By: Sutton group-heritage realty inc., brokerage
Equestrian Facility, Featuring Breathtaking Panoramic Views. 20 Box Stall Bank Barn With Auto Waters. 65'X120' Indoor Arena With Fiber Footing. Hot/Cold Wash Stall. Heated Viewing Room, Lockers, Round Pen, Outdoor Sand Arena. Brick Century Home Boasts Large Renovated Country Kitchen With Ample Granite Counters And Stainless Steel Appliances. Newer Addition Sunroom/Living Room Has Warm Southern Exposure And Cozy Woodstove. Convenient Main Floor Laundry.
Extras
Hwt (Owned). Include S/S Fridge, Stove, Built-In Dishwasher, Clothes Washer, Dryer. Hwt In Barn.
Property Details
Facts for 12510 Durham Regional Road 1, Uxbridge
Status
Days on Market: 37
Last Status: Sold
Sold Date: Feb 14, 2020
Closed Date: Apr 30, 2020
Expiry Date: Jun 30, 2020
Sold Price: $1,200,000
Unavailable Date: Feb 14, 2020
Input Date: Jan 09, 2020
Property
Status: Sale
Property Type: Detached
Style: 2 1/2 Storey
Size (sq ft): 2500
Area: Uxbridge
Community: Rural Uxbridge
Availability Date: Tba
Inside
Bedrooms: 4
Bathrooms: 2
Kitchens: 1
Rooms: 11
Den/Family Room: No
Air Conditioning: Central Air
Fireplace: Yes
Laundry Level: Main
Washrooms: 2
Utilities
Electricity: Yes
Gas: No
Cable: No
Telephone: Yes
Building
Basement: Unfinished
Basement 2: Walk-Up
Heat Type: Forced Air
Heat Source: Oil
Exterior: Brick
Elevator: N
UFFI: No
Water Supply Type: Drilled Well
Water Supply: Well
Special Designation: Unknown
Other Structures: Indoor Arena
Other Structures: Paddocks
Parking
Driveway: Circular
Garage Spaces: 2
Garage Type: Detached
Covered Parking Spaces: 20
Total Parking Spaces: 22
Fees
Tax Year: 2019
Tax Legal Description: Pt Lt 23 Con 6 Scott Pt 1 Plan 40R13316*
Taxes: $6,354
Highlights
Feature: Clear View
Feature: Rolling
Feature: School Bus Route
Land
Cross Street: Regional Rd #1 / #13
Municipality District: Uxbridge
Fronting On: West
Parcel Number: 268740026
Pool: None
Sewer: Septic
Lot Depth: 956.44 Feet
Lot Frontage: 899.32 Feet
Lot Irregularities: 23.79 Acres
Acres: 10-24.99
Zoning: Rural
Farm: Horse
Waterfront: None
Additional Media
- Virtual Tour: http://www.winsold.com/tour/13991
Rooms
Room details for 12510 Durham Regional Road 1, Uxbridge
| Type | Dimensions | Description |
|---|---|---|
| Kitchen Main | 5.18 x 7.62 | Granite Counter, Picture Window, Country Kitchen |
| Foyer Main | - | Wood Floor |
| Dining Main | 4.88 x 5.08 | Hardwood Floor |
| Sunroom Main | 4.26 x 10.36 | W/O To Yard, Wood Stove, Combined W/Living |
| 2nd Br Main | 4.26 x 3.66 | Closet, Ceiling Fan |
| Office Main | 4.26 x 3.66 | Closet |
| Laundry Main | 2.44 x 3.04 | |
| Master 2nd | 5.18 x 3.66 | Double Closet |
| 3rd Br 2nd | 3.93 x 3.66 | Closet |
| 4th Br 2nd | 3.93 x 3.66 | Closet |
| Loft 3rd | 7.62 x 6.10 | W/I Closet |
| XXXXXXXX | XXX XX, XXXX |
XXXX XXX XXXX |
$X,XXX,XXX |
| XXX XX, XXXX |
XXXXXX XXX XXXX |
$X,XXX,XXX |
| XXXXXXXX XXXX | XXX XX, XXXX | $1,200,000 XXX XXXX |
| XXXXXXXX XXXXXX | XXX XX, XXXX | $1,299,900 XXX XXXX |

St Joseph Catholic School
Elementary: CatholicScott Central Public School
Elementary: PublicSunderland Public School
Elementary: PublicUxbridge Public School
Elementary: PublicQuaker Village Public School
Elementary: PublicJoseph Gould Public School
Elementary: PublicÉSC Pape-François
Secondary: CatholicBrock High School
Secondary: PublicSutton District High School
Secondary: PublicPort Perry High School
Secondary: PublicUxbridge Secondary School
Secondary: PublicStouffville District Secondary School
Secondary: Public

