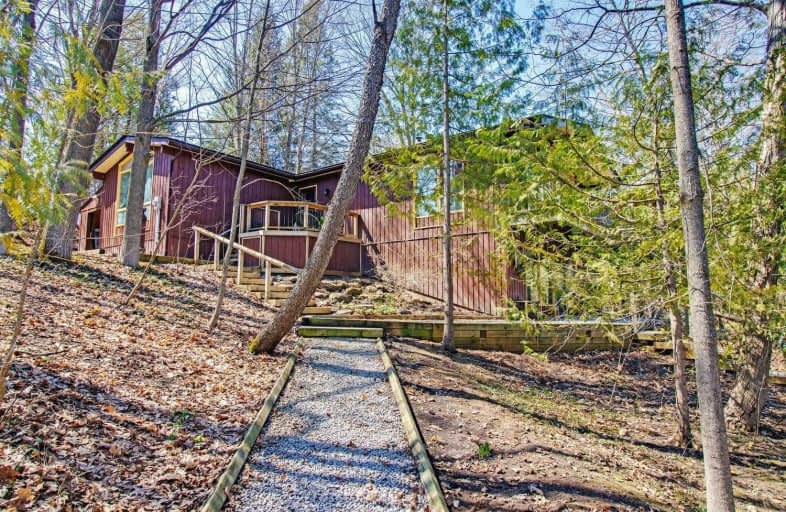Sold on May 13, 2021
Note: Property is not currently for sale or for rent.

-
Type: Detached
-
Style: Bungalow-Raised
-
Lot Size: 165.55 x 163.39 Feet
-
Age: 31-50 years
-
Taxes: $6,200 per year
-
Days on Site: 34 Days
-
Added: Apr 09, 2021 (1 month on market)
-
Updated:
-
Last Checked: 3 months ago
-
MLS®#: N5187450
-
Listed By: Royal lepage connect realty, brokerage
Nestled In The Woods Of Uxbridge; A Nature Lovers Paradise. All Terrain Biking And Skiing On Your Door Step. A Viceroy Inspired Layout Brings The Outside In. Originally A 4 Bed Home, Now 3 Bed, There Is Plenty Of Room For A Fitness Area And An Office. 2 W/B Fireplaces To Cozy Up To Or Relax In The 6 Person Hot Tub & Come Inside To Your Custom Bar Area Or Sit On Your Wrap Around Deck & Listen To The Babbling Of Duffins Creek & Bird Watch. Offers Anytime
Extras
Exclude: Bathroom Chandelier And On Air Light Fixture See Attachment For Upgrades And More Info.
Property Details
Facts for 1280 Concession Road 7, Uxbridge
Status
Days on Market: 34
Last Status: Sold
Sold Date: May 13, 2021
Closed Date: Jun 23, 2021
Expiry Date: Sep 30, 2021
Sold Price: $1,080,000
Unavailable Date: May 13, 2021
Input Date: Apr 09, 2021
Property
Status: Sale
Property Type: Detached
Style: Bungalow-Raised
Age: 31-50
Area: Uxbridge
Community: Rural Uxbridge
Availability Date: Tbd
Inside
Bedrooms: 3
Bathrooms: 2
Kitchens: 1
Rooms: 12
Den/Family Room: Yes
Air Conditioning: None
Fireplace: Yes
Laundry Level: Lower
Washrooms: 2
Building
Basement: Fin W/O
Basement 2: Sep Entrance
Heat Type: Baseboard
Heat Source: Electric
Exterior: Wood
Water Supply Type: Drilled Well
Water Supply: Well
Special Designation: Unknown
Parking
Driveway: Pvt Double
Garage Type: None
Covered Parking Spaces: 6
Total Parking Spaces: 6
Fees
Tax Year: 2021
Tax Legal Description: Lt 4 Pl H50064 Pt 1, 40R3677 ; Uxbridge
Taxes: $6,200
Highlights
Feature: Grnbelt/Cons
Feature: Ravine
Feature: River/Stream
Feature: School Bus Route
Feature: Wooded/Treed
Land
Cross Street: Chalk Lake Rd & Conc
Municipality District: Uxbridge
Fronting On: West
Pool: None
Sewer: Septic
Lot Depth: 163.39 Feet
Lot Frontage: 165.55 Feet
Lot Irregularities: 166.13 Ftx159.43Xft X
Additional Media
- Virtual Tour: https://tours.homesinmotion.ca/1812244?idx=1
Rooms
Room details for 1280 Concession Road 7, Uxbridge
| Type | Dimensions | Description |
|---|---|---|
| Living Main | 4.21 x 8.40 | Fireplace, Open Concept, Hardwood Floor |
| Dining Main | 2.82 x 3.00 | W/O To Deck, Open Concept, Hardwood Floor |
| Kitchen Lower | 2.84 x 4.15 | Stainless Steel Appl, Skylight, Hardwood Floor |
| Master Main | 4.73 x 4.57 | Picture Window, W/I Closet, Hardwood Floor |
| 2nd Br Main | 2.85 x 3.92 | Picture Window, Hardwood Floor, Picture Window |
| Bathroom Main | 2.86 x 2.83 | 4 Pc Bath, Soaker |
| 3rd Br Lower | 3.45 x 3.03 | Broadloom, Picture Window |
| Office Lower | 6.85 x 3.97 | W/O To Deck, Picture Window, Broadloom |
| Family Lower | 3.40 x 7.13 | Fireplace, Broadloom |
| Bathroom Lower | 3.33 x 1.61 | 3 Pc Bath |
| Other Lower | 3.26 x 2.31 | Wet Bar, Side Door, Large Window |
| Laundry Lower | - |
| XXXXXXXX | XXX XX, XXXX |
XXXX XXX XXXX |
$X,XXX,XXX |
| XXX XX, XXXX |
XXXXXX XXX XXXX |
$X,XXX,XXX |
| XXXXXXXX XXXX | XXX XX, XXXX | $1,080,000 XXX XXXX |
| XXXXXXXX XXXXXX | XXX XX, XXXX | $1,150,000 XXX XXXX |

Claremont Public School
Elementary: PublicValley View Public School
Elementary: PublicUxbridge Public School
Elementary: PublicSt Bridget Catholic School
Elementary: CatholicJoseph Gould Public School
Elementary: PublicChris Hadfield P.S. (Elementary)
Elementary: PublicÉcole secondaire Ronald-Marion
Secondary: PublicÉSC Saint-Charles-Garnier
Secondary: CatholicBrooklin High School
Secondary: PublicNotre Dame Catholic Secondary School
Secondary: CatholicUxbridge Secondary School
Secondary: PublicJ Clarke Richardson Collegiate
Secondary: Public- 2 bath
- 3 bed
5115 Westney Road East, Pickering, Ontario • L1Y 1A1 • Rural Pickering



