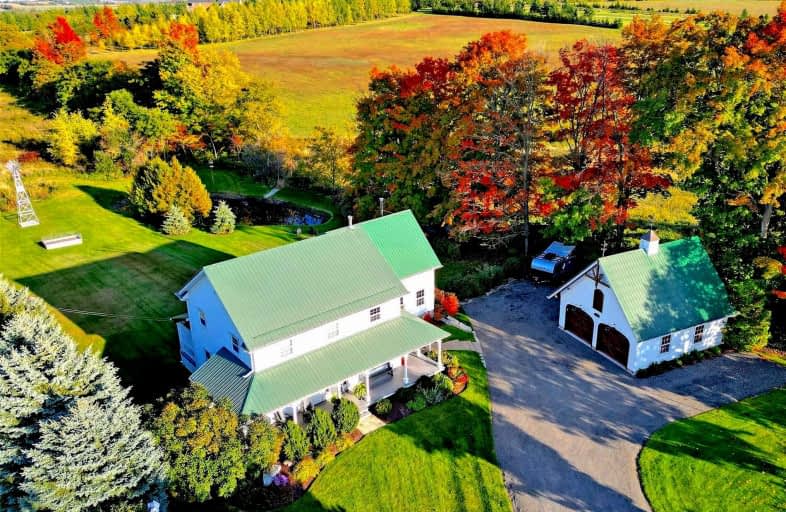Car-Dependent
- Almost all errands require a car.
Somewhat Bikeable
- Almost all errands require a car.

Black River Public School
Elementary: PublicSutton Public School
Elementary: PublicScott Central Public School
Elementary: PublicMorning Glory Public School
Elementary: PublicMount Albert Public School
Elementary: PublicRobert Munsch Public School
Elementary: PublicOur Lady of the Lake Catholic College High School
Secondary: CatholicSutton District High School
Secondary: PublicSacred Heart Catholic High School
Secondary: CatholicKeswick High School
Secondary: PublicUxbridge Secondary School
Secondary: PublicHuron Heights Secondary School
Secondary: Public-
York Region Forest - North Tract
East Gwillimbury ON 12.21km -
Uxbridge Off Leash
Uxbridge ON 14.61km -
Valleyview Park
175 Walter English Dr (at Petal Av), East Gwillimbury ON 15.33km
-
TD Bank Financial Group
6 Princess St, Mount Albert ON L0G 1M0 7.14km -
RBC Royal Bank
24018 Woodbine Ave, Keswick ON 13.32km -
BMO Bank of Montreal
106 High St, Sutton ON L0E 1R0 13.38km
- 3 bath
- 3 bed
- 1500 sqft
12866 Durham Regional Road 39, Uxbridge, Ontario • L0E 1T0 • Rural Uxbridge




