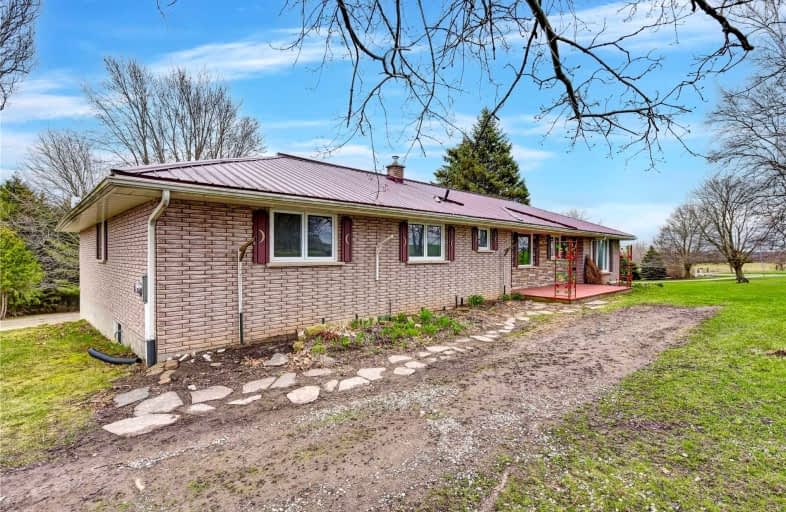Sold on Sep 01, 2022
Note: Property is not currently for sale or for rent.

-
Type: Detached
-
Style: Bungalow
-
Size: 2000 sqft
-
Lot Size: 400.25 x 400.17 Feet
-
Age: 31-50 years
-
Taxes: $6,831 per year
-
Days on Site: 3 Days
-
Added: Aug 29, 2022 (3 days on market)
-
Updated:
-
Last Checked: 3 months ago
-
MLS®#: N5747071
-
Listed By: Re/max real estate centre inc., brokerage
Home, Business, Granny Suite, Hobby Farm, All Sitting On 3.68 Acres. Here's Your Opportunity To Own This Property, 2 Kitchens, Back Yard Views, Mature Trees, 2 Bay Garage 40 X 60, Generator Hook Up, Multiple Walkouts, Steel Roofs On Home & Garage, Office And Granny Suite With Walkouts, Endless Opportunities With The Property, Don't Miss Out!
Extras
Includes Refrigerator, Stove, Washer, Dryer, Freezer, Dishwasher, Wood Shelves In Basement, Wall Unit In Dining Room And Den, Water Softener, Reverse Osmosis, Central Vac "As Is", Wood Fireplace "As Is" Survey, Septic
Property Details
Facts for 12849 Concession 2 Road, Uxbridge
Status
Days on Market: 3
Last Status: Sold
Sold Date: Sep 01, 2022
Closed Date: Oct 06, 2022
Expiry Date: Feb 28, 2023
Sold Price: $1,100,000
Unavailable Date: Sep 01, 2022
Input Date: Aug 30, 2022
Property
Status: Sale
Property Type: Detached
Style: Bungalow
Size (sq ft): 2000
Age: 31-50
Area: Uxbridge
Community: Rural Uxbridge
Availability Date: Anytime
Inside
Bedrooms: 3
Bedrooms Plus: 1
Bathrooms: 3
Kitchens: 1
Kitchens Plus: 1
Rooms: 9
Den/Family Room: No
Air Conditioning: None
Fireplace: No
Laundry Level: Main
Central Vacuum: Y
Washrooms: 3
Utilities
Electricity: Yes
Gas: No
Cable: Available
Telephone: Yes
Building
Basement: Apartment
Basement 2: Part Fin
Heat Type: Forced Air
Heat Source: Oil
Exterior: Brick
Elevator: N
UFFI: No
Water Supply Type: Drilled Well
Water Supply: Well
Special Designation: Unknown
Other Structures: Garden Shed
Retirement: N
Parking
Driveway: Pvt Double
Garage Spaces: 8
Garage Type: Detached
Covered Parking Spaces: 20
Total Parking Spaces: 28
Fees
Tax Year: 2022
Tax Legal Description: Pt Lt 25 Con 2 Scott, Pt 1, 40R2259 &Co183171 Exc
Taxes: $6,831
Highlights
Feature: School Bus R
Feature: Wooded/Treed
Land
Cross Street: York Durham Line & Z
Municipality District: Uxbridge
Fronting On: West
Parcel Number: 268670044
Pool: None
Sewer: Septic
Lot Depth: 400.17 Feet
Lot Frontage: 400.25 Feet
Lot Irregularities: Pt Lt 25 Con 2 Scott,
Acres: 2-4.99
Zoning: Residential
Waterfront: None
Rooms
Room details for 12849 Concession 2 Road, Uxbridge
| Type | Dimensions | Description |
|---|---|---|
| Kitchen Main | 3.71 x 5.52 | Breakfast Area |
| Dining Main | 4.60 x 5.06 | |
| Den Main | 3.47 x 5.50 | |
| Living Main | 3.20 x 6.29 | W/O To Deck |
| Br Main | 3.29 x 4.62 | |
| 2nd Br Main | 3.30 x 3.28 | |
| 3rd Br Main | 3.42 x 3.69 | |
| Office Main | 3.55 x 4.62 | W/O To Deck |
| Laundry Main | 3.52 x 4.46 | W/O To Deck |
| Kitchen Bsmt | 3.71 x 7.00 | Combined W/Dining, Updated |
| Living Bsmt | 3.81 x 6.02 | W/O To Porch, Updated |
| Br Bsmt | 3.41 x 4.23 | Updated |
| XXXXXXXX | XXX XX, XXXX |
XXXX XXX XXXX |
$X,XXX,XXX |
| XXX XX, XXXX |
XXXXXX XXX XXXX |
$X,XXX,XXX | |
| XXXXXXXX | XXX XX, XXXX |
XXXXXXX XXX XXXX |
|
| XXX XX, XXXX |
XXXXXX XXX XXXX |
$X,XXX,XXX | |
| XXXXXXXX | XXX XX, XXXX |
XXXXXXX XXX XXXX |
|
| XXX XX, XXXX |
XXXXXX XXX XXXX |
$X,XXX,XXX | |
| XXXXXXXX | XXX XX, XXXX |
XXXXXXX XXX XXXX |
|
| XXX XX, XXXX |
XXXXXX XXX XXXX |
$X,XXX,XXX |
| XXXXXXXX XXXX | XXX XX, XXXX | $1,100,000 XXX XXXX |
| XXXXXXXX XXXXXX | XXX XX, XXXX | $1,249,900 XXX XXXX |
| XXXXXXXX XXXXXXX | XXX XX, XXXX | XXX XXXX |
| XXXXXXXX XXXXXX | XXX XX, XXXX | $1,449,900 XXX XXXX |
| XXXXXXXX XXXXXXX | XXX XX, XXXX | XXX XXXX |
| XXXXXXXX XXXXXX | XXX XX, XXXX | $1,849,900 XXX XXXX |
| XXXXXXXX XXXXXXX | XXX XX, XXXX | XXX XXXX |
| XXXXXXXX XXXXXX | XXX XX, XXXX | $1,999,900 XXX XXXX |

Black River Public School
Elementary: PublicSutton Public School
Elementary: PublicScott Central Public School
Elementary: PublicMorning Glory Public School
Elementary: PublicMount Albert Public School
Elementary: PublicRobert Munsch Public School
Elementary: PublicOur Lady of the Lake Catholic College High School
Secondary: CatholicSutton District High School
Secondary: PublicSacred Heart Catholic High School
Secondary: CatholicKeswick High School
Secondary: PublicUxbridge Secondary School
Secondary: PublicHuron Heights Secondary School
Secondary: Public- 3 bath
- 3 bed
- 3000 sqft
10 Dafoe Street, Uxbridge, Ontario • L0E 1T0 • Rural Uxbridge



