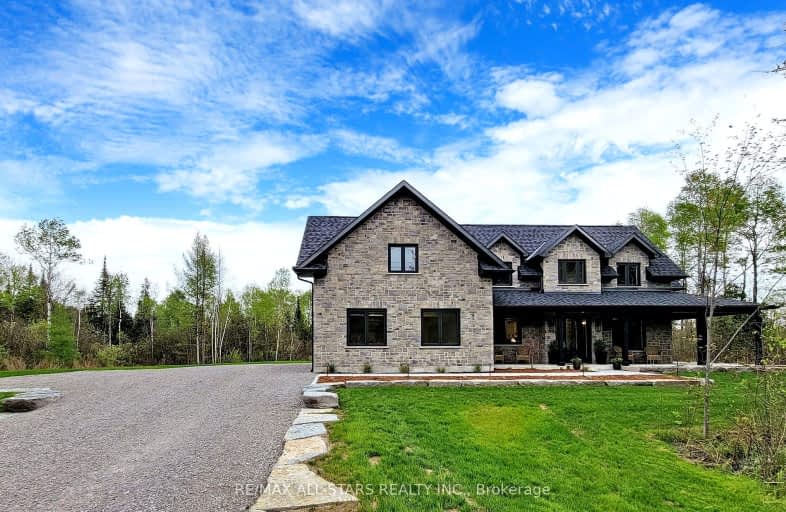Car-Dependent
- Almost all errands require a car.
Somewhat Bikeable
- Most errands require a car.

St Bernadette's Catholic Elementary School
Elementary: CatholicBlack River Public School
Elementary: PublicSutton Public School
Elementary: PublicScott Central Public School
Elementary: PublicMount Albert Public School
Elementary: PublicRobert Munsch Public School
Elementary: PublicOur Lady of the Lake Catholic College High School
Secondary: CatholicSutton District High School
Secondary: PublicSacred Heart Catholic High School
Secondary: CatholicKeswick High School
Secondary: PublicHuron Heights Secondary School
Secondary: PublicNewmarket High School
Secondary: Public-
St Louis Bar And Grill
23580 Woodbine Avenue, Keswick, ON L4P 0E2 11.25km -
The Naked Wing
24018 Woodbine Avenue, Georgina, ON L4P 3E9 11.67km -
Lions and Sun Bar and Lounge
18947 Woodbine Avenue, East Gwillimbury, ON L0G 1V0 12.39km
-
Bare Bistro
20237 Kennedy Road, East Gwillimbury, ON L0G 1V0 6.6km -
Coffee Time
23721 Ontario 48, Baldwin, ON L0E 1A0 6.65km -
McDonald's
24018 Woodbine Avenue, Keswick, ON L4P 3E9 11.69km
-
Zehrs Market
24018 Woodbine Avenue, Keswick, ON L4P 3E9 11.66km -
Shoppers Drug Mart
417 The Queensway S, Keswick, ON L4P 2C7 12.49km -
Shoppers Drug Mart
20917 Dalton Road, Georgina, ON L0E 14.21km
-
The North Burger
20473 Highway 48, Mount Albert, ON L0G 1M0 2.96km -
Frano Pizza And Panini
19364 ON-48, Mount Albert, ON L0G 1M0 5.69km -
Pizza 77
19181 Centre St, Mount Albert, ON L0G 1M0 5.72km
-
Upper Canada Mall
17600 Yonge Street, Newmarket, ON L3Y 4Z1 19.95km -
Smart Centres Aurora
135 First Commerce Drive, Aurora, ON L4G 0G2 20.94km -
East End Corners
12277 Main Street, Whitchurch-Stouffville, ON L4A 0Y1 24.6km
-
Zehrs Market
24018 Woodbine Avenue, Keswick, ON L4P 3E9 11.66km -
Bulk Barn
76 Arlington Drive, Suite 3, Georgina, ON L4P 0A9 12.16km -
The Queensway Marketplace
205 The Queensway S, Keswick, ON L4P 2A3 13.06km
-
The Beer Store
1100 Davis Drive, Newmarket, ON L3Y 8W8 16.72km -
LCBO
94 First Commerce Drive, Aurora, ON L4G 0H5 21.27km -
Lcbo
15830 Bayview Avenue, Aurora, ON L4G 7Y3 21.7km
-
Shell
19364 Highway 48, East Gwillimbury, ON L0G 1M0 5.7km -
P/J's Home Comfort
203 Church Street, Keswick, ON L4P 1J9 14.18km -
Moveautoz Towing Services
28 Jensen Centre, Maple, ON L6A 2T6 41.36km
-
The Gem Theatre
11 Church Street, Georgina, ON L4P 3E9 13.03km -
The G E M Theatre
11 Church Street, Keswick, ON L4P 3E9 12.99km -
Stardust
893 Mount Albert Road, East Gwillimbury, ON L0G 1V0 15.43km
-
Uxbridge Public Library
9 Toronto Street S, Uxbridge, ON L9P 1P3 17.57km -
Newmarket Public Library
438 Park Aveniue, Newmarket, ON L3Y 1W1 19.12km -
Innisfil Public Library
967 Innisfil Beach Road, Innisfil, ON L9S 1V3 23.43km
-
VCA Canada 404 Veterinary Emergency and Referral Hospital
510 Harry Walker Parkway S, Newmarket, ON L3Y 0B3 17.86km -
Southlake Regional Health Centre
596 Davis Drive, Newmarket, ON L3Y 2P9 18.13km -
Royal Victoria Hospital
201 Georgian Drive, Barrie, ON L4M 6M2 37.45km
-
Bayview Park
Bayview Ave (btw Bayview & Lowndes), Keswick ON 13.26km -
Valleyview Park
175 Walter English Dr (at Petal Av), East Gwillimbury ON 13.42km -
Jacksons Point Park
Georgina ON 15.52km
-
RBC - Keswick
24018 Woodbine Ave, Keswick ON L4P 0M3 11.68km -
TD Bank Financial Group
482 the Queensway S, Keswick ON L4P 2E3 12.54km -
Scotiabank
114 High St, Sutton ON L0E 1R0 13.3km


