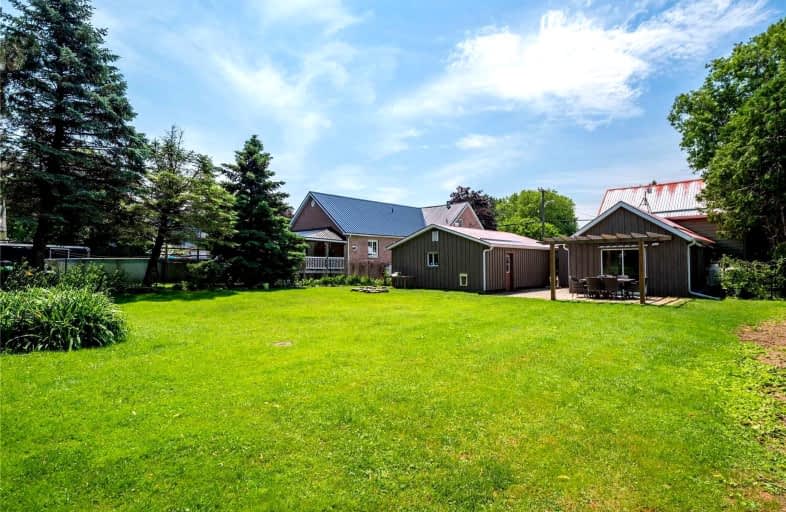Inactive on Nov 01, 2022
Note: Property is not currently for sale or for rent.

-
Type: Detached
-
Style: 1 1/2 Storey
-
Lot Size: 66.01 x 165 Feet
-
Age: No Data
-
Taxes: $3,586 per year
-
Days on Site: 68 Days
-
Added: Aug 25, 2022 (2 months on market)
-
Updated:
-
Last Checked: 3 months ago
-
MLS®#: N5743545
-
Listed By: Century 21 leading edge realty inc., brokerage
Welcome Home! This Beautiful Century Home Situated On A Premium 66Ft By 165Ft Lot In The Community Of Zephyr. This Charming Home Offers You A Spacious And Functional Layout, One Bedroom And One 4Pc Bath On The Main Level, Large Primary Bedroom With A 5Pc Ensuite On The 2nd Floor, Large Family Room Perfect For Family Entertainment, Oversized 2 Car Garage, 6 Car Parking Driveway. Minutes To Hwy 404, Markham, Newmarket, And East Gwillimbury. This Is A Must See!
Extras
All Electrical Light Fixtures, All Kitchen Appliances: Fridge, Stove, Dishwasher, Over The Range Microwave, Washer, Dryer, Garage Door Opener And Remotes, Water Softener, Uv, A/C 2020, Hot Water Tank, Electrical Panel 2019.
Property Details
Facts for 12931 Durham Road 39 Road, Uxbridge
Status
Days on Market: 68
Last Status: Expired
Sold Date: Jun 21, 2025
Closed Date: Nov 30, -0001
Expiry Date: Nov 01, 2022
Unavailable Date: Nov 01, 2022
Input Date: Aug 25, 2022
Prior LSC: Listing with no contract changes
Property
Status: Sale
Property Type: Detached
Style: 1 1/2 Storey
Area: Uxbridge
Community: Rural Uxbridge
Availability Date: Tba
Inside
Bedrooms: 2
Bathrooms: 2
Kitchens: 1
Rooms: 6
Den/Family Room: Yes
Air Conditioning: Central Air
Fireplace: No
Laundry Level: Main
Central Vacuum: N
Washrooms: 2
Utilities
Electricity: Yes
Gas: No
Cable: Yes
Telephone: Yes
Building
Basement: Crawl Space
Heat Type: Forced Air
Heat Source: Propane
Exterior: Alum Siding
Elevator: N
Water Supply Type: Dug Well
Water Supply: Well
Special Designation: Unknown
Parking
Driveway: Private
Garage Spaces: 2
Garage Type: Detached
Covered Parking Spaces: 6
Total Parking Spaces: 8
Fees
Tax Year: 2021
Tax Legal Description: Part Lot 7, Plan 108, Being Part 1, 40R-2903...*
Taxes: $3,586
Highlights
Feature: Fenced Yard
Land
Cross Street: Zephyr Rd & Concessi
Municipality District: Uxbridge
Fronting On: East
Pool: None
Sewer: Septic
Lot Depth: 165 Feet
Lot Frontage: 66.01 Feet
Acres: < .50
Farm: Hobby
Waterfront: None
Additional Media
- Virtual Tour: http://www.12931durhamregionalroad39.com/unbranded/
Rooms
Room details for 12931 Durham Road 39 Road, Uxbridge
| Type | Dimensions | Description |
|---|---|---|
| Dining Main | 2.35 x 4.40 | Hardwood Floor, Open Concept, Combined W/Kitchen |
| Family Main | 4.13 x 7.06 | Hardwood Floor, Wet Bar, W/O To Porch |
| Kitchen Main | 4.04 x 4.67 | Hardwood Floor, Breakfast Bar, Combined W/Dining |
| Br Main | 4.13 x 4.04 | Laminate, Window, W/O To Patio |
| Laundry Main | 2.27 x 4.09 | Laminate, Window |
| Prim Bdrm 2nd | 4.02 x 5.23 | Hardwood Floor, 5 Pc Ensuite, W/I Closet |
| XXXXXXXX | XXX XX, XXXX |
XXXXXXXX XXX XXXX |
|
| XXX XX, XXXX |
XXXXXX XXX XXXX |
$XXX,XXX | |
| XXXXXXXX | XXX XX, XXXX |
XXXXXXX XXX XXXX |
|
| XXX XX, XXXX |
XXXXXX XXX XXXX |
$XXX,XXX | |
| XXXXXXXX | XXX XX, XXXX |
XXXX XXX XXXX |
$XXX,XXX |
| XXX XX, XXXX |
XXXXXX XXX XXXX |
$XXX,XXX | |
| XXXXXXXX | XXX XX, XXXX |
XXXXXXX XXX XXXX |
|
| XXX XX, XXXX |
XXXXXX XXX XXXX |
$XXX,XXX | |
| XXXXXXXX | XXX XX, XXXX |
XXXX XXX XXXX |
$XXX,XXX |
| XXX XX, XXXX |
XXXXXX XXX XXXX |
$XXX,XXX |
| XXXXXXXX XXXXXXXX | XXX XX, XXXX | XXX XXXX |
| XXXXXXXX XXXXXX | XXX XX, XXXX | $748,000 XXX XXXX |
| XXXXXXXX XXXXXXX | XXX XX, XXXX | XXX XXXX |
| XXXXXXXX XXXXXX | XXX XX, XXXX | $775,000 XXX XXXX |
| XXXXXXXX XXXX | XXX XX, XXXX | $450,000 XXX XXXX |
| XXXXXXXX XXXXXX | XXX XX, XXXX | $478,999 XXX XXXX |
| XXXXXXXX XXXXXXX | XXX XX, XXXX | XXX XXXX |
| XXXXXXXX XXXXXX | XXX XX, XXXX | $524,900 XXX XXXX |
| XXXXXXXX XXXX | XXX XX, XXXX | $436,497 XXX XXXX |
| XXXXXXXX XXXXXX | XXX XX, XXXX | $429,900 XXX XXXX |

Black River Public School
Elementary: PublicSutton Public School
Elementary: PublicScott Central Public School
Elementary: PublicMorning Glory Public School
Elementary: PublicMount Albert Public School
Elementary: PublicRobert Munsch Public School
Elementary: PublicOur Lady of the Lake Catholic College High School
Secondary: CatholicSutton District High School
Secondary: PublicSacred Heart Catholic High School
Secondary: CatholicKeswick High School
Secondary: PublicUxbridge Secondary School
Secondary: PublicHuron Heights Secondary School
Secondary: Public

