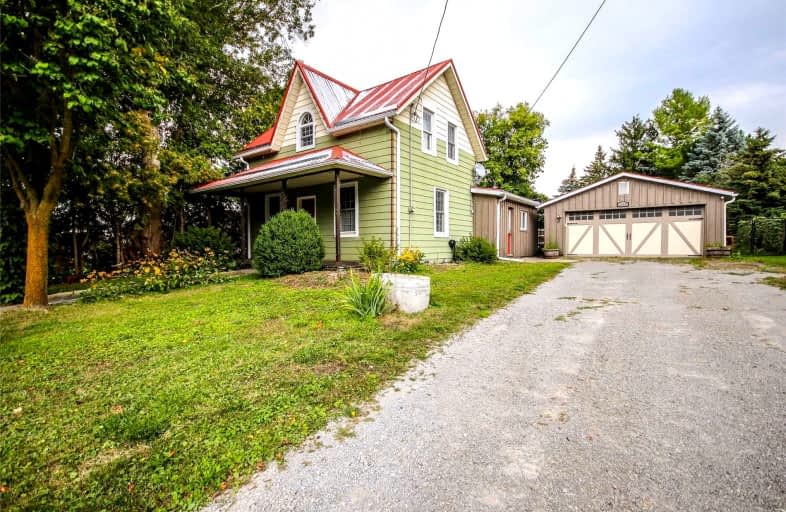Sold on Oct 17, 2021
Note: Property is not currently for sale or for rent.

-
Type: Detached
-
Style: 1 1/2 Storey
-
Lot Size: 66 x 165 Feet
-
Age: 100+ years
-
Taxes: $3,586 per year
-
Days on Site: 32 Days
-
Added: Sep 15, 2021 (1 month on market)
-
Updated:
-
Last Checked: 3 months ago
-
MLS®#: N5372200
-
Listed By: Century 21 atria realty inc., brokerage
One Of A Kind Renovated Century Home Situated On A Stunning 66'X165' Mature Lot In The Heart Of Zephyr. Oversized 2 Car Detached Garage Or Workshop W/ New Door And Lift Equipment. Master Suite With Spa Like Ensuite. Large Kitchen W/ 2 Double Sinks.Open Concept Principle Rooms Create A Functional Layout. Wet Bar Combined With Family Room Is Perfect For Entertaining. Just 20 Min Drive To 404, Newmarket, East Gwillimbury, And More! Come Find Yourself At Home.
Extras
S/S Appliances, Elf's, Uv, Hot Water Tank, Water Softener, 2 X Propane Tank (R $99 / Year) Well Tested (2019), Electrical Panel (2019), Ac (2020), Septic Tank Serviced (2018), Metal Roof, See Attached Schedule With All Upgrades/ Maintenance
Property Details
Facts for 12931 Durham Road 39 Road, Uxbridge
Status
Days on Market: 32
Last Status: Sold
Sold Date: Oct 17, 2021
Closed Date: Dec 17, 2021
Expiry Date: Dec 01, 2021
Sold Price: $727,000
Unavailable Date: Oct 17, 2021
Input Date: Sep 15, 2021
Property
Status: Sale
Property Type: Detached
Style: 1 1/2 Storey
Age: 100+
Area: Uxbridge
Community: Rural Uxbridge
Availability Date: Tba/Flex
Inside
Bedrooms: 2
Bathrooms: 2
Kitchens: 1
Rooms: 6
Den/Family Room: Yes
Air Conditioning: Central Air
Fireplace: No
Laundry Level: Main
Washrooms: 2
Utilities
Electricity: Yes
Building
Basement: Part Bsmt
Heat Type: Forced Air
Heat Source: Propane
Exterior: Alum Siding
Water Supply Type: Dug Well
Water Supply: Well
Special Designation: Unknown
Parking
Driveway: Private
Garage Spaces: 2
Garage Type: Detached
Covered Parking Spaces: 6
Total Parking Spaces: 8
Fees
Tax Year: 2021
Tax Legal Description: Part Lot 7,Plan 108,Being Part 1,40R-2903,Lot 25..
Taxes: $3,586
Highlights
Feature: Fenced Yard
Land
Cross Street: Zephyr Road / Conces
Municipality District: Uxbridge
Fronting On: East
Pool: None
Sewer: Septic
Lot Depth: 165 Feet
Lot Frontage: 66 Feet
Farm: Hobby
Additional Media
- Virtual Tour: https://my.matterport.com/show/?m=SGWsFPZpzwY&brand=0
Rooms
Room details for 12931 Durham Road 39 Road, Uxbridge
| Type | Dimensions | Description |
|---|---|---|
| Kitchen Main | 4.05 x 4.68 | Hardwood Floor, Breakfast Bar, Combined W/Dining |
| Dining Main | 2.35 x 4.41 | Combined W/Kitchen, Open Concept, Hardwood Floor |
| Family Main | 4.13 x 7.07 | Wet Bar, W/O To Porch, Hardwood Floor |
| Br Main | 4.13 x 4.05 | W/O To Patio, Laminate, Window |
| Laundry Main | 2.27 x 4.09 | Laminate, B/I Bookcase |
| Prim Bdrm 2nd | 4.02 x 5.24 | 5 Pc Ensuite, W/I Closet, Hardwood Floor |

| XXXXXXXX | XXX XX, XXXX |
XXXX XXX XXXX |
$XXX,XXX |
| XXX XX, XXXX |
XXXXXX XXX XXXX |
$XXX,XXX |
| XXXXXXXX XXXX | XXX XX, XXXX | $727,000 XXX XXXX |
| XXXXXXXX XXXXXX | XXX XX, XXXX | $769,000 XXX XXXX |

Black River Public School
Elementary: PublicSutton Public School
Elementary: PublicScott Central Public School
Elementary: PublicMorning Glory Public School
Elementary: PublicMount Albert Public School
Elementary: PublicRobert Munsch Public School
Elementary: PublicOur Lady of the Lake Catholic College High School
Secondary: CatholicSutton District High School
Secondary: PublicSacred Heart Catholic High School
Secondary: CatholicKeswick High School
Secondary: PublicUxbridge Secondary School
Secondary: PublicHuron Heights Secondary School
Secondary: Public
