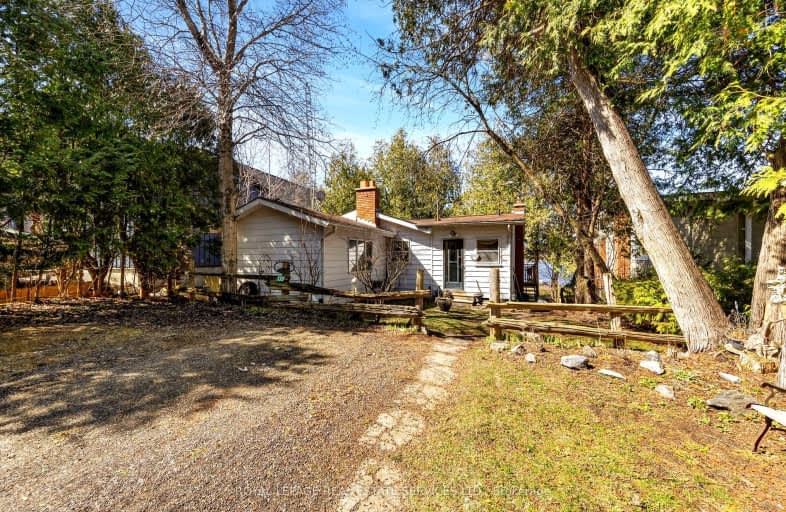Car-Dependent
- Almost all errands require a car.
0
/100
Somewhat Bikeable
- Almost all errands require a car.
13
/100

St Joseph Catholic School
Elementary: Catholic
9.44 km
Scott Central Public School
Elementary: Public
8.77 km
Sunderland Public School
Elementary: Public
9.12 km
Uxbridge Public School
Elementary: Public
9.56 km
Quaker Village Public School
Elementary: Public
9.51 km
Joseph Gould Public School
Elementary: Public
9.28 km
ÉSC Pape-François
Secondary: Catholic
26.82 km
Brock High School
Secondary: Public
17.62 km
Sutton District High School
Secondary: Public
22.38 km
Port Perry High School
Secondary: Public
17.21 km
Uxbridge Secondary School
Secondary: Public
9.16 km
Stouffville District Secondary School
Secondary: Public
27.41 km
-
Uxbridge Rotary Skate Park
322 Main St N, Uxbridge ON L9P 1R6 7.45km -
The Clubhouse
280 Main St N (Technology Square, north on Main St.), Uxbridge ON L9P 1X4 7.83km -
Elgin Park
180 Main St S, Uxbridge ON 10.02km
-
TD Canada Trust ATM
230 Toronto St S (Elgin Park Dr.), Uxbridge ON L9P 0C4 10.39km -
BMO Bank of Montreal
2 Elgin Park Dr, Uxbridge ON L9P 0B1 10.57km -
CIBC
285 Toronto St S, Uxbridge ON L9P 1S9 10.94km


