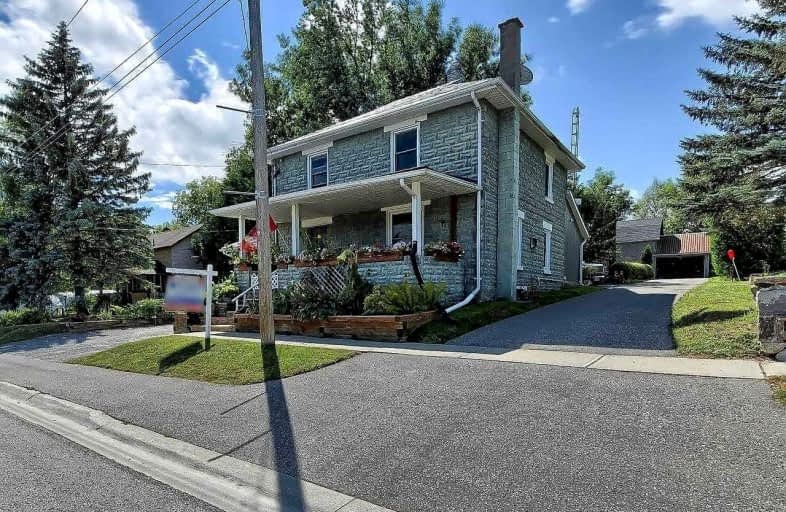Sold on Nov 04, 2021
Note: Property is not currently for sale or for rent.

-
Type: Detached
-
Style: 2-Storey
-
Lot Size: 60.02 x 122.05 Feet
-
Age: 100+ years
-
Taxes: $2,777 per year
-
Days on Site: 17 Days
-
Added: Oct 18, 2021 (2 weeks on market)
-
Updated:
-
Last Checked: 3 months ago
-
MLS®#: N5406148
-
Listed By: Re/max all-stars realty inc., brokerage
Character Filled ! Deceivingly Spacious ! Floor Plan Provides For Large Private Bedroom Or Home Office Over Insulated Garage Addition. 2 Mud Rooms, Main Level Laundry. Explore The Possibilities In The Large Attic Space. Lovely Covered Front And Back Porches. Extra Parking At Rear. Fenced Yard Features "Botanical Gardens" & Vintage Barn 17'X10' W Loft. Excellent Access To 404.
Extras
Elf's, Central Air, Washer, Dryer, Refrigerator, Stove, Dishwasher, Window Coverings, Water Conditioner System, Propane Fireplace. Existing Survey. Hwh (R) Reliance $45.00. 2 Propane Tanks Rental $192.00 Yearly.
Property Details
Facts for 13050 Regional Road 39 Road West, Uxbridge
Status
Days on Market: 17
Last Status: Sold
Sold Date: Nov 04, 2021
Closed Date: Feb 01, 2022
Expiry Date: Dec 20, 2021
Sold Price: $717,000
Unavailable Date: Nov 04, 2021
Input Date: Oct 18, 2021
Property
Status: Sale
Property Type: Detached
Style: 2-Storey
Age: 100+
Area: Uxbridge
Community: Rural Uxbridge
Availability Date: 60 - 90 Days
Inside
Bedrooms: 3
Bathrooms: 2
Kitchens: 1
Rooms: 11
Den/Family Room: Yes
Air Conditioning: Central Air
Fireplace: Yes
Laundry Level: Main
Central Vacuum: N
Washrooms: 2
Utilities
Electricity: Yes
Gas: No
Cable: No
Telephone: Yes
Building
Basement: Part Bsmt
Basement 2: Unfinished
Heat Type: Forced Air
Heat Source: Propane
Exterior: Alum Siding
Exterior: Concrete
Elevator: N
UFFI: No
Water Supply Type: Drilled Well
Water Supply: Well
Special Designation: Unknown
Other Structures: Garden Shed
Retirement: N
Parking
Driveway: Pvt Double
Garage Spaces: 2
Garage Type: Built-In
Covered Parking Spaces: 5
Total Parking Spaces: 6
Fees
Tax Year: 2021
Tax Legal Description: Pt Lot 24 Plan 108 (Lot 26 Conc. 2 Scott) As In D*
Taxes: $2,777
Highlights
Feature: Library
Feature: Rec Centre
Land
Cross Street: Regional Rd 39/ Regi
Municipality District: Uxbridge
Fronting On: West
Pool: None
Sewer: Septic
Lot Depth: 122.05 Feet
Lot Frontage: 60.02 Feet
Lot Irregularities: Irreg. As Per Survey
Acres: < .50
Waterfront: None
Additional Media
- Virtual Tour: https://tours.panapix.com/idx/115071#tourgallery
Rooms
Room details for 13050 Regional Road 39 Road West, Uxbridge
| Type | Dimensions | Description |
|---|---|---|
| Dining Main | 3.02 x 5.79 | W/O To Yard, Hardwood Floor, West View |
| Kitchen Main | 3.26 x 3.78 | Hardwood Floor |
| Living Main | 4.27 x 7.40 | W/O To Porch, Closet, Fireplace |
| Mudroom Main | 2.26 x 2.72 | W/O To Porch |
| Laundry Main | 2.99 x 4.25 | Irregular Rm, 2 Pc Ensuite, W/O To Yard |
| Office Upper | 3.84 x 4.57 | French Doors, Closet, West View |
| Utility Upper | 2.44 x 4.81 | French Doors |
| Prim Bdrm 2nd | 3.32 x 3.96 | Double Closet, East View |
| Br 2nd | 3.35 x 3.47 | Double Closet, East View |
| 3rd Br 2nd | 3.33 x 3.44 | South View, West View |
| Den Main | 2.92 x 3.35 | North View |
| XXXXXXXX | XXX XX, XXXX |
XXXX XXX XXXX |
$XXX,XXX |
| XXX XX, XXXX |
XXXXXX XXX XXXX |
$XXX,XXX | |
| XXXXXXXX | XXX XX, XXXX |
XXXXXXX XXX XXXX |
|
| XXX XX, XXXX |
XXXXXX XXX XXXX |
$XXX,XXX |
| XXXXXXXX XXXX | XXX XX, XXXX | $717,000 XXX XXXX |
| XXXXXXXX XXXXXX | XXX XX, XXXX | $719,000 XXX XXXX |
| XXXXXXXX XXXXXXX | XXX XX, XXXX | XXX XXXX |
| XXXXXXXX XXXXXX | XXX XX, XXXX | $739,900 XXX XXXX |

Black River Public School
Elementary: PublicSutton Public School
Elementary: PublicScott Central Public School
Elementary: PublicMorning Glory Public School
Elementary: PublicMount Albert Public School
Elementary: PublicRobert Munsch Public School
Elementary: PublicOur Lady of the Lake Catholic College High School
Secondary: CatholicSutton District High School
Secondary: PublicSacred Heart Catholic High School
Secondary: CatholicKeswick High School
Secondary: PublicUxbridge Secondary School
Secondary: PublicHuron Heights Secondary School
Secondary: Public

