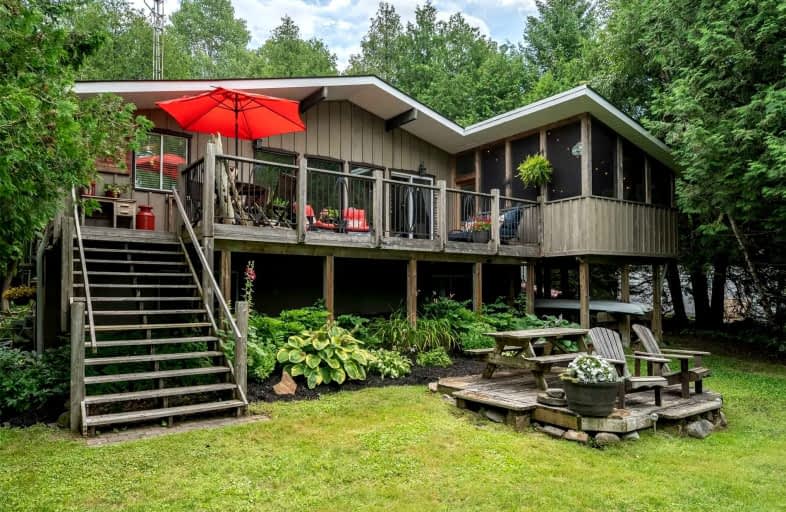
Video Tour

St Joseph Catholic School
Elementary: Catholic
9.50 km
Scott Central Public School
Elementary: Public
8.89 km
Sunderland Public School
Elementary: Public
9.02 km
Uxbridge Public School
Elementary: Public
9.60 km
Quaker Village Public School
Elementary: Public
9.57 km
Joseph Gould Public School
Elementary: Public
9.31 km
ÉSC Pape-François
Secondary: Catholic
26.91 km
Brock High School
Secondary: Public
17.54 km
Sutton District High School
Secondary: Public
22.46 km
Port Perry High School
Secondary: Public
17.13 km
Uxbridge Secondary School
Secondary: Public
9.19 km
Stouffville District Secondary School
Secondary: Public
27.50 km


