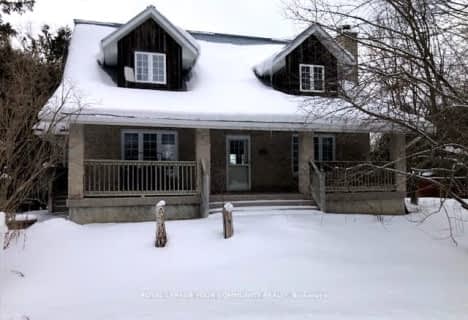Removed on Sep 26, 2016
Note: Property is not currently for sale or for rent.

-
Type: Detached
-
Style: 1 1/2 Storey
-
Lot Size: 11.27 x 11.27 Acres
-
Age: No Data
-
Taxes: $11,694 per year
-
Days on Site: 119 Days
-
Added: May 31, 2016 (3 months on market)
-
Updated:
-
Last Checked: 3 months ago
-
MLS®#: N3510153
-
Listed By: Farquharson realty limited, brokerage
Magazine Quality "1860" Schoolhouse Known As Maple Grove School House Is Set On 11 Glorious Acres In The Dramatic Hills Of Uxbridge And Has Been Tastefully Restored And Sympathetically Added To, Maintaining The Charm And Romance Of Another Time. Modern Technology, Sensibilities And Conveniences Have Enhanced The Character Of This Gem Including A Dazzling Kitchen, Elegant Formal Rooms, A Home Theater.
Extras
Sensational Backyard Oasis With Inground Pool, Spa, Koi Pond And Waterfall Set Amongst Perennial Gardens. Separate 1500 Sq. Ft. Recreational Coach House. Amazing Guest Facilities. ** Click Virtual Tour To View Property Video **
Property Details
Facts for 13400 Concession 5 Road, Uxbridge
Status
Days on Market: 119
Last Status: Terminated
Sold Date: Jan 01, 0001
Closed Date: Jan 01, 0001
Expiry Date: Nov 30, 2016
Unavailable Date: Sep 26, 2016
Input Date: May 31, 2016
Property
Status: Sale
Property Type: Detached
Style: 1 1/2 Storey
Area: Uxbridge
Community: Rural Uxbridge
Availability Date: 60 Days Tba
Inside
Bedrooms: 2
Bedrooms Plus: 3
Bathrooms: 5
Kitchens: 2
Rooms: 7
Den/Family Room: Yes
Air Conditioning: Central Air
Fireplace: Yes
Central Vacuum: Y
Washrooms: 5
Utilities
Electricity: Yes
Gas: No
Cable: No
Telephone: Yes
Building
Basement: Finished
Heat Type: Forced Air
Heat Source: Propane
Exterior: Board/Batten
UFFI: No
Water Supply Type: Drilled Well
Water Supply: Well
Special Designation: Unknown
Other Structures: Workshop
Parking
Driveway: Circular
Garage Spaces: 2
Garage Type: Detached
Covered Parking Spaces: 10
Fees
Tax Year: 2016
Tax Legal Description: Pt.L27Con4,Pt140R7202&Pt140R21145
Taxes: $11,694
Land
Cross Street: Concession Rd 5 And
Municipality District: Uxbridge
Fronting On: West
Pool: Inground
Sewer: Septic
Lot Depth: 11.27 Acres
Lot Frontage: 11.27 Acres
Acres: 10-24.99
Additional Media
- Virtual Tour: http://www.marketingthatsells.ca/promos/index.php?route=product/product&product_id=185
Rooms
Room details for 13400 Concession 5 Road, Uxbridge
| Type | Dimensions | Description |
|---|---|---|
| Great Rm Main | 6.10 x 4.88 | Gas Fireplace, Slate Flooring, W/O To Deck |
| Living Main | 4.27 x 6.58 | Fireplace, Granite Floor |
| Dining Main | 3.35 x 3.35 | Granite Floor |
| Kitchen Main | 5.79 x 4.72 | Wood Floor, Centre Island, W/O To Deck |
| Master 2nd | 4.27 x 4.27 | 3 Pc Ensuite |
| 2nd Br 2nd | 3.51 x 3.51 | |
| Br Lower | 3.12 x 4.65 | |
| Rec Lower | 6.10 x 4.88 | |
| Rec Lower | 1.85 x 3.08 | |
| Solarium Main | 4.27 x 6.58 | Gas Fireplace, Wood Floor |
| XXXXXXXX | XXX XX, XXXX |
XXXX XXX XXXX |
$X,XXX,XXX |
| XXX XX, XXXX |
XXXXXX XXX XXXX |
$X,XXX,XXX | |
| XXXXXXXX | XXX XX, XXXX |
XXXXXXX XXX XXXX |
|
| XXX XX, XXXX |
XXXXXX XXX XXXX |
$X,XXX,XXX |
| XXXXXXXX XXXX | XXX XX, XXXX | $1,225,000 XXX XXXX |
| XXXXXXXX XXXXXX | XXX XX, XXXX | $1,200,000 XXX XXXX |
| XXXXXXXX XXXXXXX | XXX XX, XXXX | XXX XXXX |
| XXXXXXXX XXXXXX | XXX XX, XXXX | $1,300,000 XXX XXXX |

St Joseph Catholic School
Elementary: CatholicScott Central Public School
Elementary: PublicMorning Glory Public School
Elementary: PublicMount Albert Public School
Elementary: PublicRobert Munsch Public School
Elementary: PublicQuaker Village Public School
Elementary: PublicÉSC Pape-François
Secondary: CatholicOur Lady of the Lake Catholic College High School
Secondary: CatholicBrock High School
Secondary: PublicSutton District High School
Secondary: PublicKeswick High School
Secondary: PublicUxbridge Secondary School
Secondary: Public- 3 bath
- 3 bed
13020 Concession Road 5, Uxbridge, Ontario • L9P 1R2 • Rural Uxbridge

