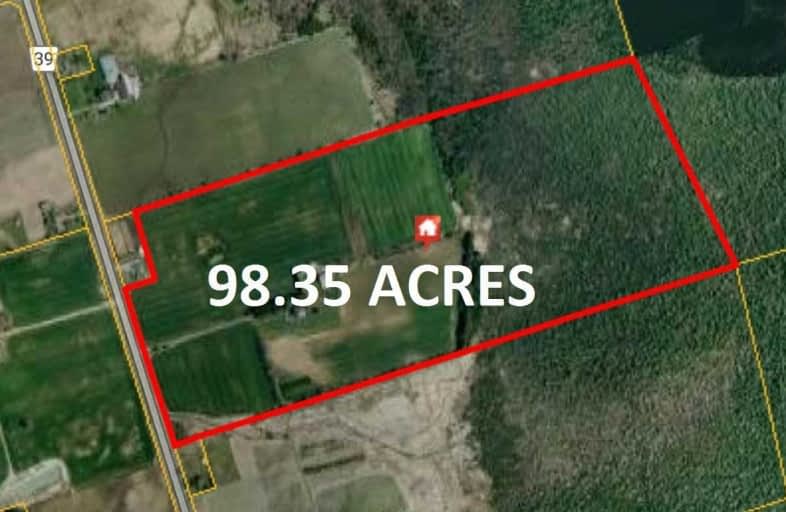Sold on Aug 15, 2019
Note: Property is not currently for sale or for rent.

-
Type: Farm
-
Style: 2-Storey
-
Lot Size: 98.35 x 0 Acres
-
Age: No Data
-
Taxes: $2,931 per year
-
Days on Site: 29 Days
-
Added: Sep 07, 2019 (4 weeks on market)
-
Updated:
-
Last Checked: 3 months ago
-
MLS®#: N4521575
-
Listed By: Royal lepage real estate professionals, brokerage
**Att'n Investors, Hobby Farm Enthusiasts, Nature Lovers! 98+ Acres In Developing Area. New Upgrades. Motivated Seller! Approx 60% Land Clear. Taxes Reflect Farm Rebates. Pt Land Leased To Sod Farmer (Farms 45-50 Acres) & Willing To Stay. Updated Century Home W/ Fieldstone Add'n & Spectacular 360? View. Mins To 404/Ravenshoe Ext'n, Amenities Closeby. Developing Areas Incl Keswick/Georgina, Mt. Albert. Own A Piece Of Paradise! *View Virtual Tour**
Extras
All Elf's (Exclude Dr Fixture), All Window Coverings, Gdo & Remotes. Security System (Monitored), Security Camera System.
Property Details
Facts for 13699 Durham Regional Road 39, Uxbridge
Status
Days on Market: 29
Last Status: Sold
Sold Date: Aug 15, 2019
Closed Date: Sep 16, 2019
Expiry Date: Dec 31, 2019
Sold Price: $1,185,000
Unavailable Date: Aug 15, 2019
Input Date: Jul 18, 2019
Property
Status: Sale
Property Type: Farm
Style: 2-Storey
Area: Uxbridge
Community: Rural Uxbridge
Availability Date: 30-90 Days-Fle
Inside
Bedrooms: 3
Bathrooms: 3
Kitchens: 2
Rooms: 12
Den/Family Room: Yes
Air Conditioning: Central Air
Fireplace: Yes
Laundry Level: Main
Central Vacuum: N
Washrooms: 3
Utilities
Electricity: Yes
Gas: No
Cable: No
Telephone: Yes
Building
Basement: Unfinished
Heat Type: Forced Air
Heat Source: Propane
Exterior: Brick
Exterior: Stone
Water Supply: Well
Special Designation: Unknown
Parking
Driveway: Private
Garage Spaces: 2
Garage Type: Attached
Covered Parking Spaces: 8
Total Parking Spaces: 10
Fees
Tax Year: 2018
Tax Legal Description: Pt Lt29 Con 3, Scott, As In D334190; **
Taxes: $2,931
Highlights
Feature: Golf
Feature: Library
Feature: Place Of Worship
Feature: Rec Centre
Feature: School Bus Route
Feature: Tiled/Drainage
Land
Cross Street: S Of Ravenshoe, N Of
Municipality District: Uxbridge
Fronting On: East
Parcel Number: 268690026
Pool: None
Sewer: Septic
Lot Frontage: 98.35 Acres
Lot Irregularities: 98.35 Acres
Acres: 50-99.99
Farm: Hobby
Waterfront: None
Additional Media
- Virtual Tour: https://advirtours.view.property/1294670?idx=1
Rooms
Room details for 13699 Durham Regional Road 39, Uxbridge
| Type | Dimensions | Description |
|---|---|---|
| Living Ground | 4.42 x 5.83 | Hardwood Floor, Fireplace, Crown Moulding |
| Dining Ground | 3.96 x 5.85 | Hardwood Floor, Crown Moulding, Picture Window |
| Kitchen Ground | 3.12 x 4.65 | Granite Floor, Granite Counter, Centre Island |
| Breakfast Ground | 3.68 x 4.60 | Hardwood Floor, W/O To Sunroom, Crown Moulding |
| Office Ground | 3.05 x 2.82 | Hardwood Floor, French Doors |
| Laundry Ground | - | Marble Floor, Laundry Sink |
| Kitchen Ground | - | Ceramic Floor, Stainless Steel Sink |
| Sunroom Ground | 7.24 x 4.39 | Stone Floor, W/O To Yard, Skylight |
| Master 2nd | 3.91 x 4.60 | Hardwood Floor, 5 Pc Ensuite, Picture Window |
| 2nd Br 2nd | 3.92 x 3.70 | Hardwood Floor, Large Closet, Large Window |
| 3rd Br 2nd | 4.17 x 5.03 | Hardwood Floor, W/I Closet, Window |
| Family 2nd | 4.28 x 5.80 | Hardwood Floor, Crown Moulding |
| XXXXXXXX | XXX XX, XXXX |
XXXX XXX XXXX |
$X,XXX,XXX |
| XXX XX, XXXX |
XXXXXX XXX XXXX |
$X,XXX,XXX | |
| XXXXXXXX | XXX XX, XXXX |
XXXXXXX XXX XXXX |
|
| XXX XX, XXXX |
XXXXXX XXX XXXX |
$X,XXX,XXX |
| XXXXXXXX XXXX | XXX XX, XXXX | $1,185,000 XXX XXXX |
| XXXXXXXX XXXXXX | XXX XX, XXXX | $1,199,000 XXX XXXX |
| XXXXXXXX XXXXXXX | XXX XX, XXXX | XXX XXXX |
| XXXXXXXX XXXXXX | XXX XX, XXXX | $1,299,000 XXX XXXX |

Black River Public School
Elementary: PublicSutton Public School
Elementary: PublicScott Central Public School
Elementary: PublicMorning Glory Public School
Elementary: PublicMount Albert Public School
Elementary: PublicRobert Munsch Public School
Elementary: PublicOur Lady of the Lake Catholic College High School
Secondary: CatholicSutton District High School
Secondary: PublicSacred Heart Catholic High School
Secondary: CatholicKeswick High School
Secondary: PublicUxbridge Secondary School
Secondary: PublicHuron Heights Secondary School
Secondary: Public

